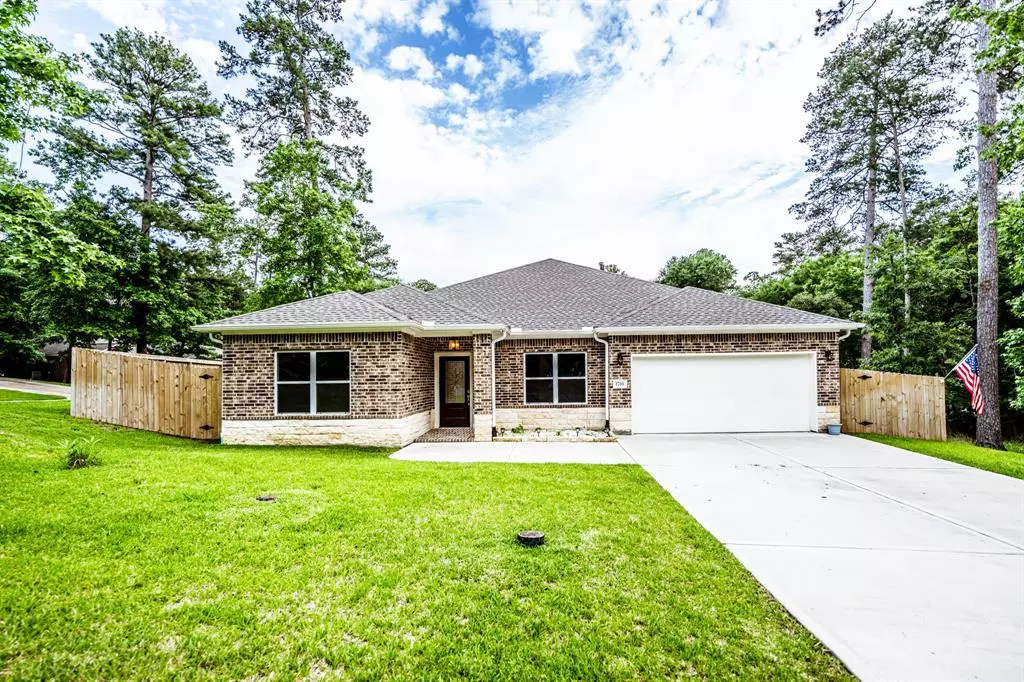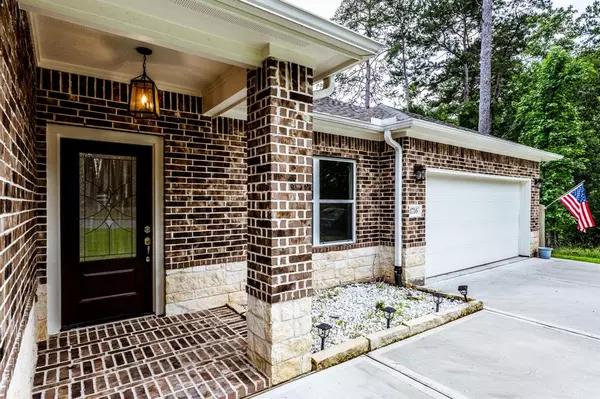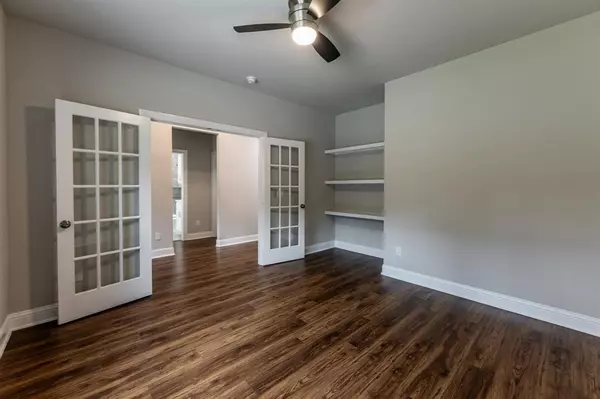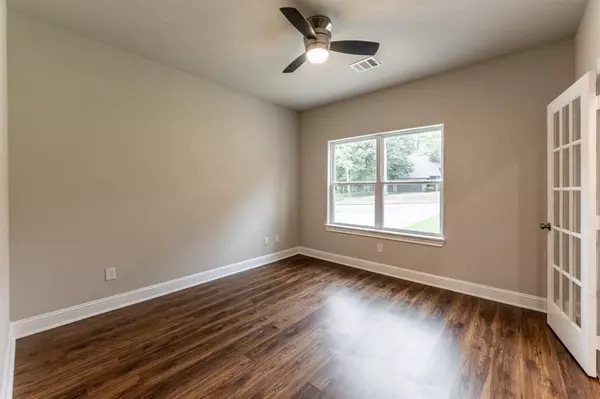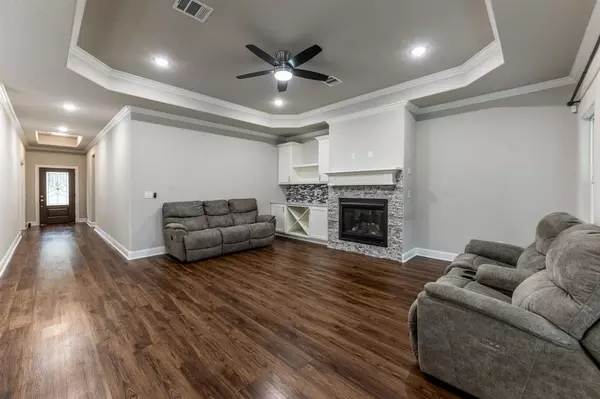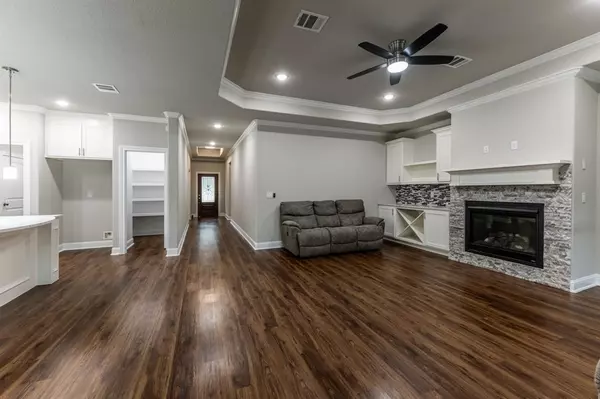$405,975
For more information regarding the value of a property, please contact us for a free consultation.
3 Beds
2 Baths
2,109 SqFt
SOLD DATE : 12/19/2024
Key Details
Property Type Single Family Home
Listing Status Sold
Purchase Type For Sale
Square Footage 2,109 sqft
Price per Sqft $189
Subdivision Elkins Lake
MLS Listing ID 68463903
Sold Date 12/19/24
Style Traditional
Bedrooms 3
Full Baths 2
HOA Fees $222/mo
HOA Y/N 1
Year Built 2022
Annual Tax Amount $5,551
Tax Year 2023
Lot Size 0.256 Acres
Acres 0.2555
Property Description
The BEST of Everything, CORNER LOT, on a CUL-DE-SAC, DEEP Crown Moldings, OPEN floorpan, HUGE Primary Bath SHOWER, and GENERATOR! Beautiful 3 SEASON ROOM across the back looking on to the FULLY FENCED back yard. Store your yard suppplies in a beautiful, new shed. The kitchen is amazing with its gleaming Quartz Countertops, and white cabinets. The kitchen is OPEN to the living area, making entertaining a breeze, with a natural overflow space of the 3-season room. There is quality throughout this 3/2/2 Brick and Austin Stone gem. Home office is just inside the front door, could be 4th bedroom. Play 27 holes of championship golf for NO EXTRA FEES!. Your HOA covers all the golf you can play. Enjoy the olymnpic size pool or the lakefront pool for a dip after a long 18 holes. Then join friends for tennis or pickleball at the community tennis courts, then take a twilight stroll on the walking trail around one of the 3 private lakes in the community. You'll LOVE IT HERE!
Location
State TX
County Walker
Area Huntsville Area
Rooms
Bedroom Description All Bedrooms Down,En-Suite Bath,Split Plan
Other Rooms 1 Living Area, Home Office/Study
Master Bathroom Primary Bath: Double Sinks, Primary Bath: Shower Only, Secondary Bath(s): Tub/Shower Combo
Den/Bedroom Plus 4
Kitchen Island w/o Cooktop, Kitchen open to Family Room, Pantry
Interior
Interior Features Alarm System - Owned, Crown Molding
Heating Central Gas
Cooling Central Electric
Flooring Carpet, Laminate
Fireplaces Number 1
Fireplaces Type Gaslog Fireplace
Exterior
Parking Features Attached Garage
Garage Spaces 2.0
Garage Description Double-Wide Driveway
Roof Type Composition
Street Surface Asphalt
Private Pool No
Building
Lot Description Cleared, Corner, Cul-De-Sac, In Golf Course Community, Subdivision Lot
Story 1
Foundation Slab
Lot Size Range 1/4 Up to 1/2 Acre
Sewer Public Sewer
Water Public Water
Structure Type Brick,Cement Board,Stone
New Construction No
Schools
Elementary Schools Estella Stewart Elementary School
Middle Schools Mance Park Middle School
High Schools Huntsville High School
School District 64 - Huntsville
Others
HOA Fee Include Clubhouse,Grounds,Other,Recreational Facilities
Senior Community No
Restrictions Deed Restrictions,Restricted
Tax ID 25612
Ownership Full Ownership
Energy Description Ceiling Fans,Generator,High-Efficiency HVAC
Acceptable Financing Cash Sale, Conventional, FHA, VA
Tax Rate 1.6749
Disclosures Sellers Disclosure
Listing Terms Cash Sale, Conventional, FHA, VA
Financing Cash Sale,Conventional,FHA,VA
Special Listing Condition Sellers Disclosure
Read Less Info
Want to know what your home might be worth? Contact us for a FREE valuation!

Our team is ready to help you sell your home for the highest possible price ASAP

Bought with B & B Properties

"My job is to find and attract mastery-based agents to the office, protect the culture, and make sure everyone is happy! "

