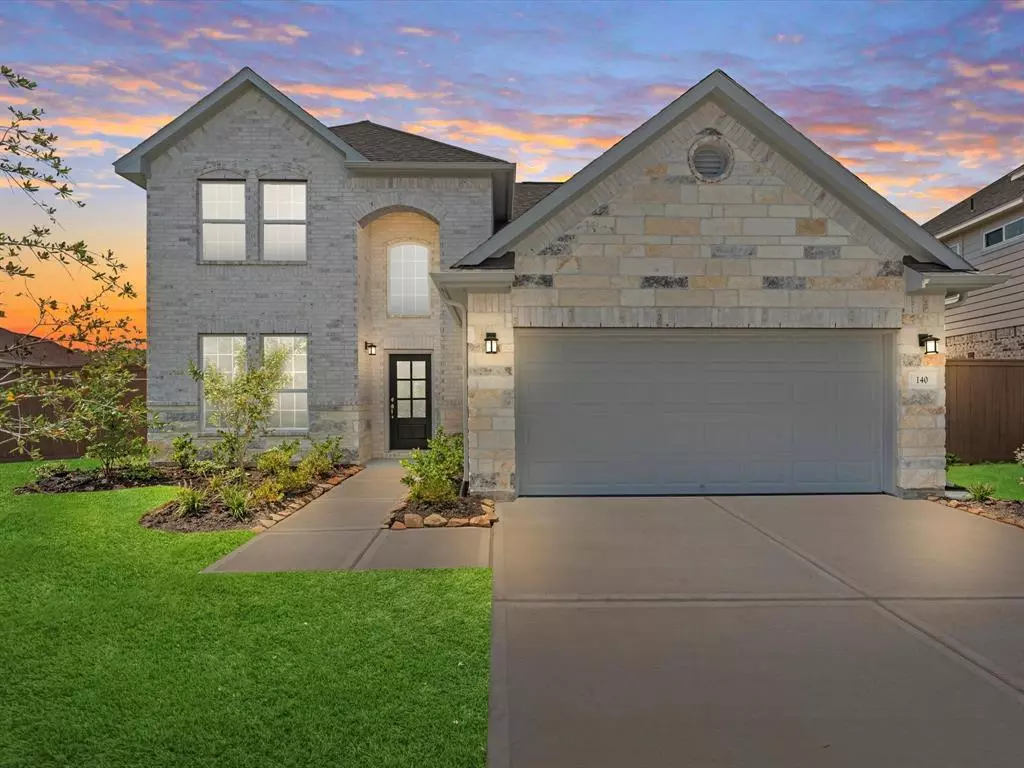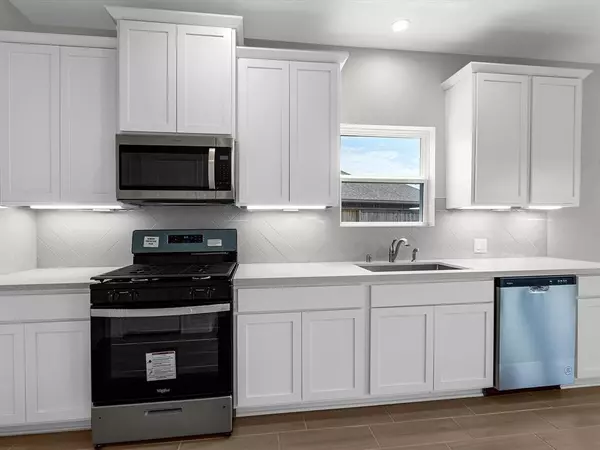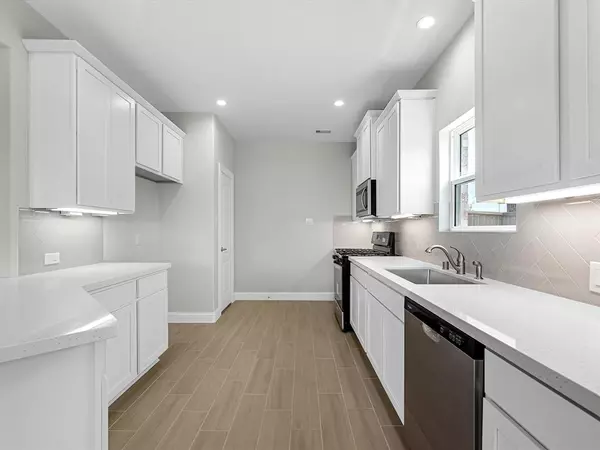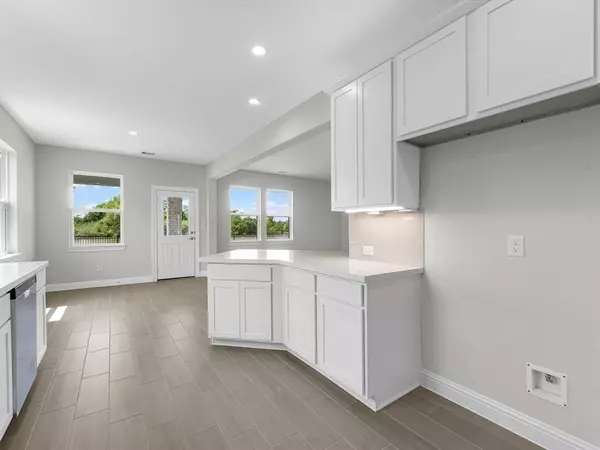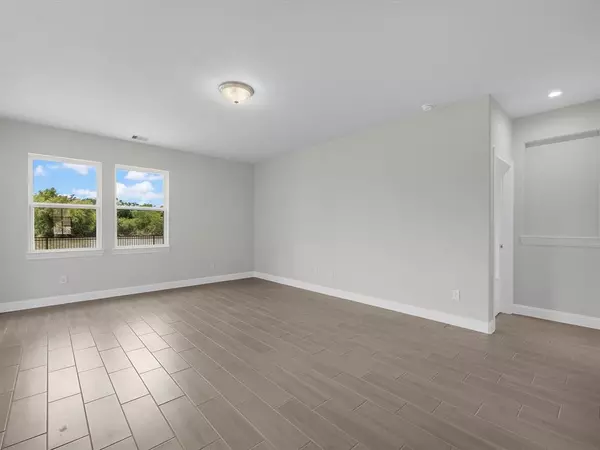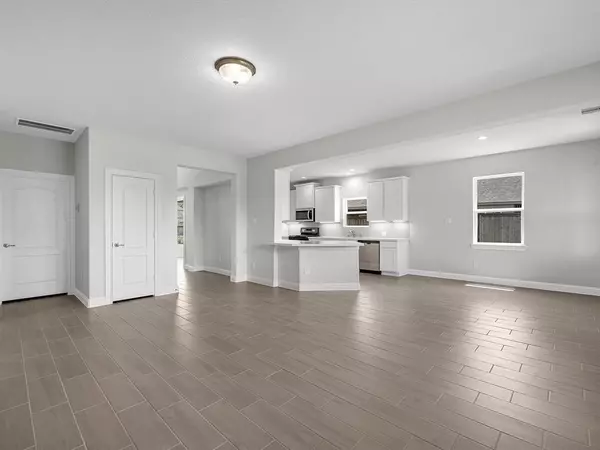$399,900
For more information regarding the value of a property, please contact us for a free consultation.
4 Beds
2.1 Baths
2,455 SqFt
SOLD DATE : 12/18/2024
Key Details
Property Type Single Family Home
Listing Status Sold
Purchase Type For Sale
Square Footage 2,455 sqft
Price per Sqft $162
Subdivision Woodshore
MLS Listing ID 10867498
Sold Date 12/18/24
Style Traditional
Bedrooms 4
Full Baths 2
Half Baths 1
HOA Fees $55/ann
HOA Y/N 1
Year Built 2024
Property Description
The Sandown is an inviting two-story single-family home featuring a versatile floor plan with 3 to 5 bedrooms and 2.5 to 3.5 bathrooms. This beautifully designed home includes a formal dining room and a central kitchen that overlooks the spacious family room, creating an open and connected living space. The kitchen is ideally situated between the dining room and a charming breakfast nook. The secluded master suite offers a luxurious retreat with a large walk-in closet, while the convenient walk-in utility room provides easy access to both the garage and family room. The second floor features a game room along with all secondary bedrooms and an additional bath. The home is complete with a rear patio for outdoor enjoyment and an elegant stone-accented exterior.
Location
State TX
County Brazoria
Area Clute
Rooms
Bedroom Description Primary Bed - 1st Floor
Other Rooms Family Room, Gameroom Up
Master Bathroom Half Bath
Interior
Heating Central Gas
Cooling Central Electric
Exterior
Exterior Feature Covered Patio/Deck
Parking Features Attached Garage
Garage Spaces 2.0
Roof Type Composition
Private Pool No
Building
Lot Description Subdivision Lot
Story 2
Foundation Slab
Lot Size Range 0 Up To 1/4 Acre
Builder Name Century Communities
Water Water District
Structure Type Cement Board
New Construction Yes
Schools
Elementary Schools Polk Elementary School (Brazosport)
Middle Schools Clute Intermediate School
High Schools Brazoswood High School
School District 7 - Brazosport
Others
HOA Fee Include Other
Senior Community No
Restrictions Deed Restrictions
Tax ID 8439-6001-021
Acceptable Financing Cash Sale, Conventional, FHA, VA
Tax Rate 2.08
Disclosures Other Disclosures
Listing Terms Cash Sale, Conventional, FHA, VA
Financing Cash Sale,Conventional,FHA,VA
Special Listing Condition Other Disclosures
Read Less Info
Want to know what your home might be worth? Contact us for a FREE valuation!

Our team is ready to help you sell your home for the highest possible price ASAP

Bought with Next Trend Realty LLC

"My job is to find and attract mastery-based agents to the office, protect the culture, and make sure everyone is happy! "

