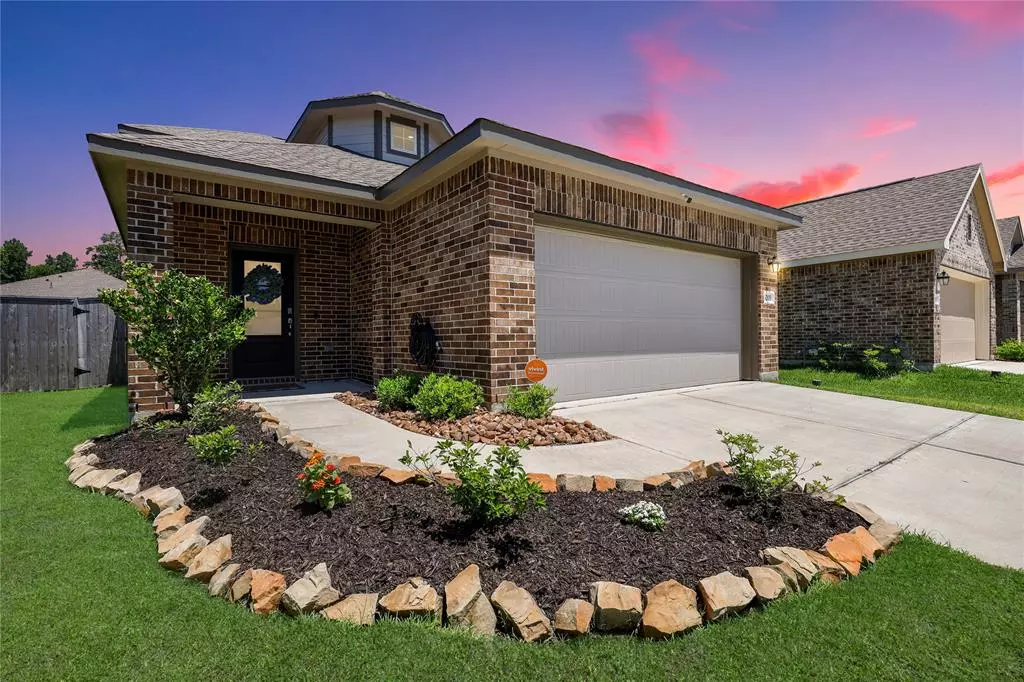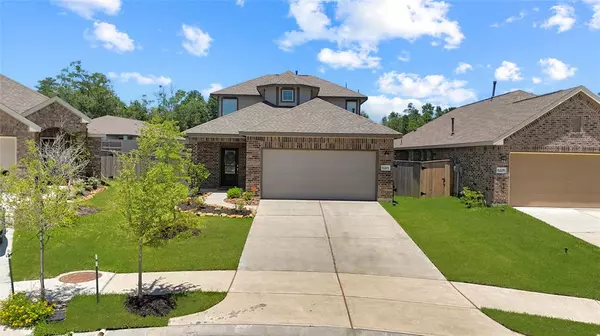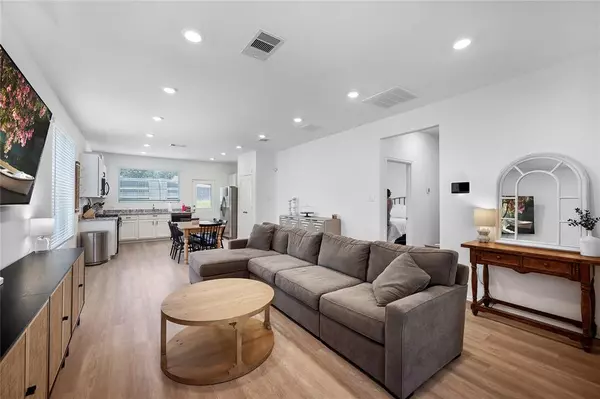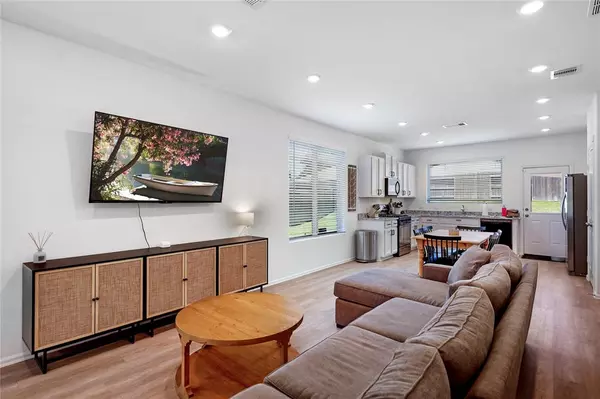$285,000
For more information regarding the value of a property, please contact us for a free consultation.
4 Beds
2.1 Baths
1,830 SqFt
SOLD DATE : 12/18/2024
Key Details
Property Type Single Family Home
Listing Status Sold
Purchase Type For Sale
Square Footage 1,830 sqft
Price per Sqft $144
Subdivision Royal Brook/Kingwood Sec 10 Re
MLS Listing ID 25032222
Sold Date 12/18/24
Style Traditional
Bedrooms 4
Full Baths 2
Half Baths 1
HOA Fees $100/ann
HOA Y/N 1
Year Built 2022
Annual Tax Amount $6,665
Tax Year 2023
Lot Size 6,219 Sqft
Acres 0.1428
Property Description
Welcome to your new home at 6203 Arcadia Sound Lane, nestled in the desirable Royal Brook community in Porter, Texas. This beautiful two-story home boasts 4 spacious bedrooms and 2.5 baths, designed to provide comfort and functionality for your family. As you step through the front door, you are greeted by an inviting foyer that seamlessly flows into a cozy family room and a charming dining area, perfect for both intimate dinners and entertaining guests. The versatile layout of this home makes smart use of the available space, ensuring a harmonious blend of style and convenience.
The primary suite, located on the main level, offers a private retreat with ample space and a well-appointed en-suite bathroom. Upstairs, you will find three additional bedrooms, providing plenty of room for family members or guests. With its prime location, you will enjoy easy access to local amenities, parks, and top-rated schools.
Location
State TX
County Harris
Community Kingwood
Area Kingwood East
Rooms
Bedroom Description Primary Bed - 1st Floor,Split Plan,Walk-In Closet
Other Rooms 1 Living Area, Family Room, Living Area - 1st Floor, Utility Room in House
Master Bathroom Half Bath, Primary Bath: Tub/Shower Combo, Secondary Bath(s): Shower Only
Kitchen Kitchen open to Family Room, Pantry
Interior
Interior Features Fire/Smoke Alarm, Window Coverings
Heating Central Gas
Cooling Central Electric
Flooring Carpet, Vinyl, Vinyl Plank
Exterior
Exterior Feature Back Yard Fenced, Covered Patio/Deck
Parking Features Attached Garage
Garage Spaces 2.0
Roof Type Composition
Private Pool No
Building
Lot Description Subdivision Lot
Story 2
Foundation Slab
Lot Size Range 0 Up To 1/4 Acre
Builder Name Lennar
Sewer Public Sewer
Water Public Water
Structure Type Brick,Cement Board
New Construction No
Schools
Elementary Schools Elm Grove Elementary School (Humble)
Middle Schools Kingwood Middle School
High Schools Kingwood Park High School
School District 29 - Humble
Others
Senior Community No
Restrictions Deed Restrictions
Tax ID 144-544-001-0010
Energy Description Ceiling Fans,Digital Program Thermostat
Acceptable Financing Cash Sale, Conventional, FHA, VA
Tax Rate 2.2694
Disclosures Sellers Disclosure
Listing Terms Cash Sale, Conventional, FHA, VA
Financing Cash Sale,Conventional,FHA,VA
Special Listing Condition Sellers Disclosure
Read Less Info
Want to know what your home might be worth? Contact us for a FREE valuation!

Our team is ready to help you sell your home for the highest possible price ASAP

Bought with RE/MAX Associates Northeast

"My job is to find and attract mastery-based agents to the office, protect the culture, and make sure everyone is happy! "






