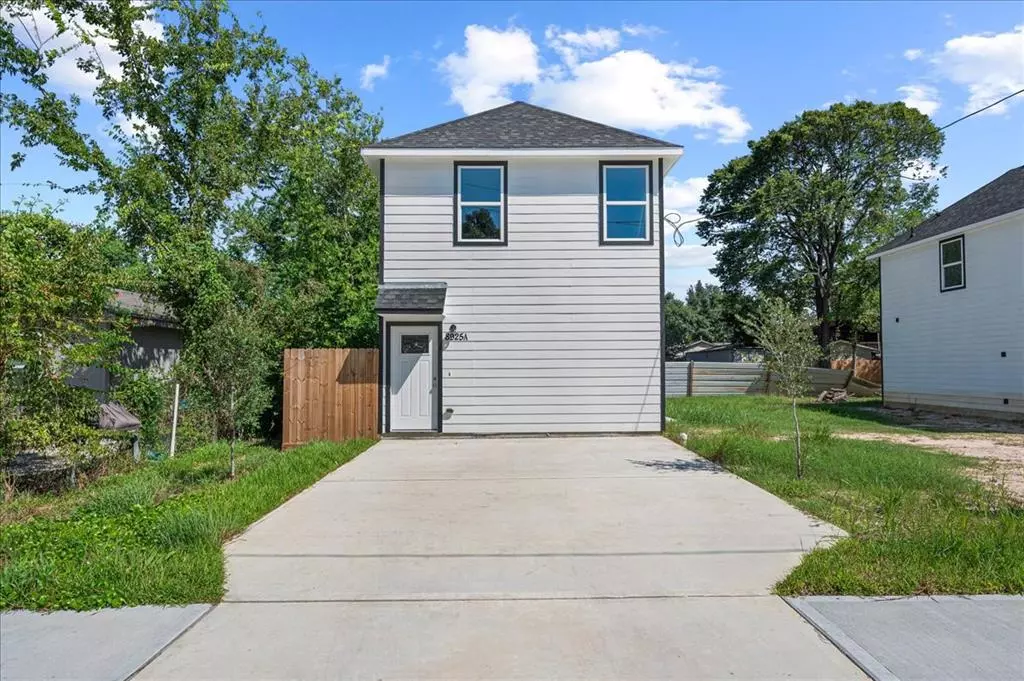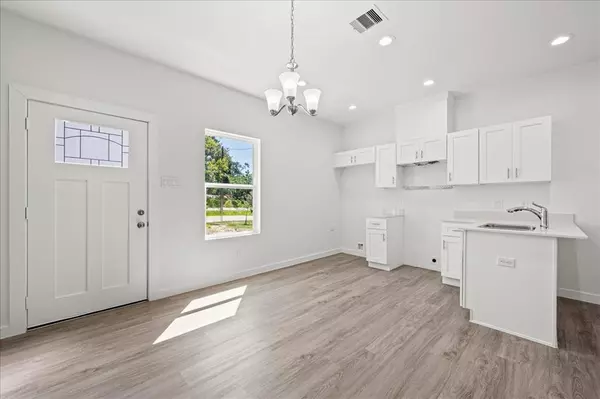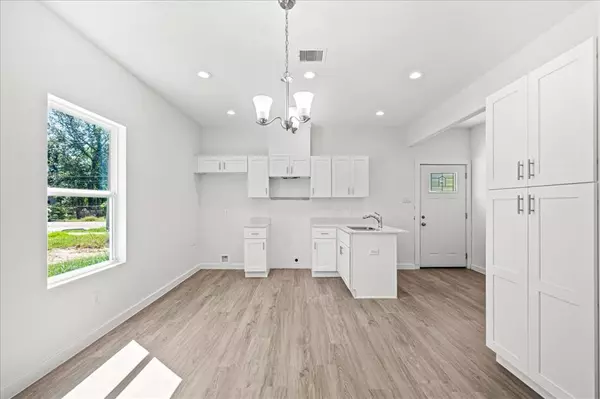$199,900
For more information regarding the value of a property, please contact us for a free consultation.
3 Beds
3 Baths
1,194 SqFt
SOLD DATE : 12/13/2024
Key Details
Property Type Single Family Home
Listing Status Sold
Purchase Type For Sale
Square Footage 1,194 sqft
Price per Sqft $163
Subdivision Kentshire Place
MLS Listing ID 90576665
Sold Date 12/13/24
Style Contemporary/Modern
Bedrooms 3
Full Baths 3
Year Built 2024
Annual Tax Amount $776
Tax Year 2023
Lot Size 3,000 Sqft
Acres 0.1612
Property Description
Discover your new haven in this stunning two-story modern masterpiece. Nestled in a prime Houston location, this sleek & sophisticated home offers the perfect blend of style and comfort.
A level driveway leads you to your front door, where you'll be greeted by an open and airy interior. The main floor features vinyl wood plank flooring throughout, a seamless flow between the kitchen, dining area, & living room. The ceiling fan in the living room provides a gentle breeze, and recessed lighting in the kitchen adds a touch of modern elegance.
The kitchen is a chef's dream, boasting quartz countertops, a pantry, and crisp, fresh paint. The trendy bathrooms feature tub/shower combos, a luxurious touch to your daily routine. Upstairs, you'll find two walk-in closets, for ample storage space. A peek-through wall from the stairs to the second floor adds an unexpected element of visual interest.
Endless possibilities for outdoor entertaining or relaxation. A must-see.
Location
State TX
County Harris
Area Northeast Houston
Rooms
Bedroom Description 1 Bedroom Down - Not Primary BR,Walk-In Closet
Other Rooms 1 Living Area, Living Area - 1st Floor
Master Bathroom Full Secondary Bathroom Down, Primary Bath: Tub/Shower Combo
Den/Bedroom Plus 3
Kitchen Breakfast Bar, Kitchen open to Family Room, Pantry
Interior
Interior Features High Ceiling
Heating Central Electric
Cooling Central Electric
Flooring Vinyl Plank
Exterior
Exterior Feature Private Driveway
Roof Type Composition
Street Surface Asphalt
Private Pool No
Building
Lot Description Cleared, Other
Faces South
Story 2
Foundation Slab
Lot Size Range 0 Up To 1/4 Acre
Builder Name Europa Homes
Sewer Public Sewer
Water Public Water
Structure Type Cement Board
New Construction Yes
Schools
Elementary Schools Hilliard Elementary School
Middle Schools Forest Brook Middle School
High Schools North Forest High School
School District 27 - Houston
Others
Senior Community No
Restrictions Zoning
Tax ID 077-179-008-0200
Energy Description Ceiling Fans
Acceptable Financing Cash Sale, Conventional, FHA, VA
Tax Rate 2.0148
Disclosures Mud, Sellers Disclosure
Listing Terms Cash Sale, Conventional, FHA, VA
Financing Cash Sale,Conventional,FHA,VA
Special Listing Condition Mud, Sellers Disclosure
Read Less Info
Want to know what your home might be worth? Contact us for a FREE valuation!

Our team is ready to help you sell your home for the highest possible price ASAP

Bought with Texan Vista Realty
"My job is to find and attract mastery-based agents to the office, protect the culture, and make sure everyone is happy! "






