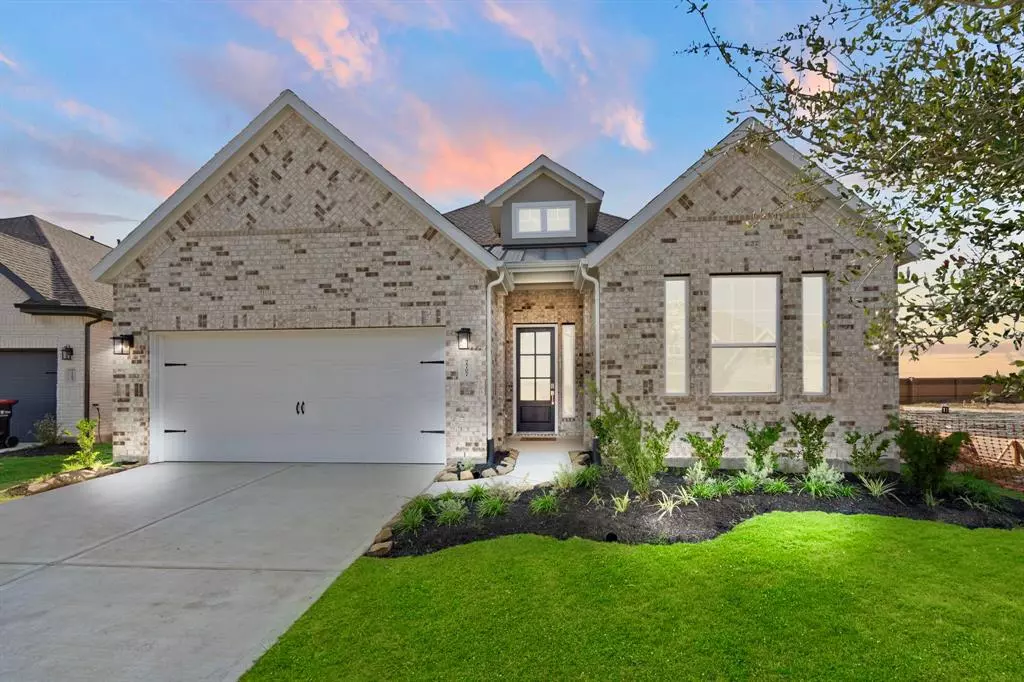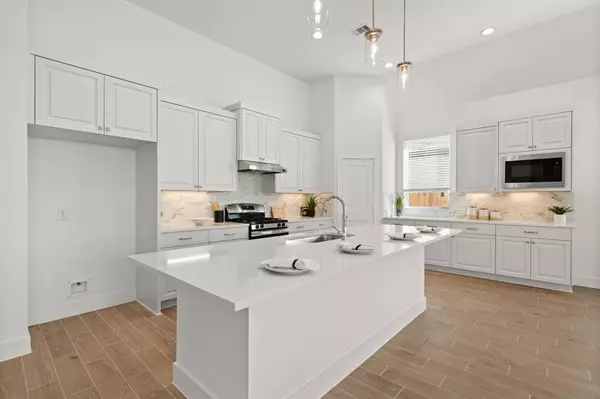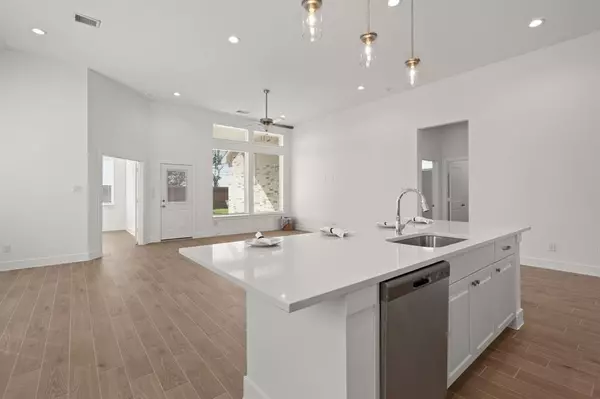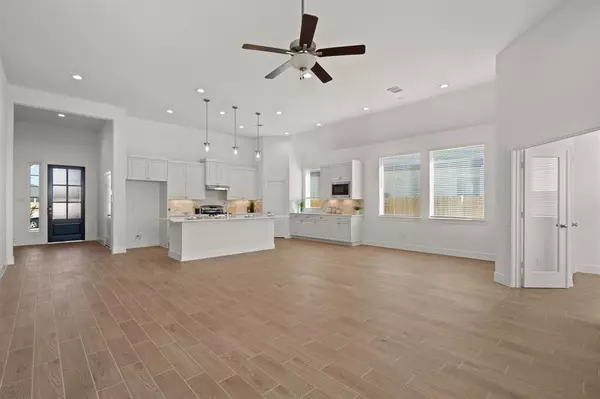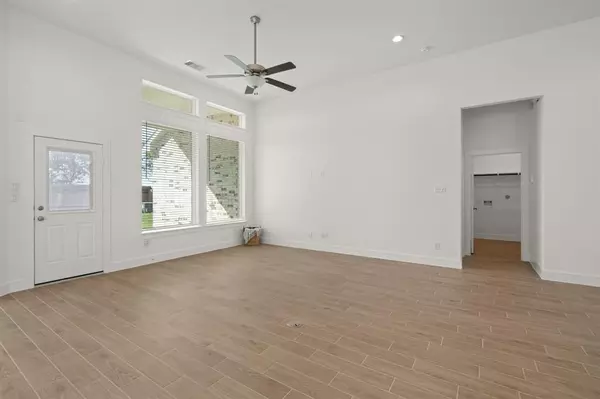$380,690
For more information regarding the value of a property, please contact us for a free consultation.
3 Beds
2 Baths
1,901 SqFt
SOLD DATE : 12/06/2024
Key Details
Property Type Single Family Home
Listing Status Sold
Purchase Type For Sale
Square Footage 1,901 sqft
Price per Sqft $199
Subdivision Elyson
MLS Listing ID 18900770
Sold Date 12/06/24
Style Traditional
Bedrooms 3
Full Baths 2
HOA Fees $115/ann
HOA Y/N 1
Year Built 2024
Property Description
Welcome to our charming single story that maximizes space without compromising on style. Home is within walking distance from Kaleidoscope Park and walking distance to one of the many community pools and amenity center. The heart of the home is the open-concept living area, where the kitchen seamlessly flows into the spacious family room, creating an ideal space for entertaining guests or enjoying quality time with family. The kitchen features white quartz countertops, stainless steel appliances, and ample storage, making meal preparation a delight. Escape to the tranquility of the primary suite, complete with cathedral ceilings that add a touch of grandeur to the space. Experience the best of indoor-outdoor living with a recessed covered patio where you can enjoy al fresco dining or simply soak in the serene surroundings of the Elyson community with no back neighbors. This home is complete with blinds, tall ceilings, wood-look tile flooring, and full yard irrigation!
Location
State TX
County Harris
Community Elyson
Area Katy - Old Towne
Rooms
Bedroom Description Walk-In Closet
Other Rooms Breakfast Room, Family Room, Home Office/Study
Master Bathroom Primary Bath: Double Sinks, Primary Bath: Separate Shower
Kitchen Under Cabinet Lighting
Interior
Interior Features Fire/Smoke Alarm, High Ceiling, Window Coverings
Heating Central Gas, Zoned
Cooling Central Electric, Zoned
Flooring Carpet, Tile
Exterior
Exterior Feature Back Yard, Back Yard Fenced, Covered Patio/Deck, Sprinkler System
Parking Features Attached Garage
Garage Spaces 2.0
Garage Description Auto Garage Door Opener
Roof Type Composition
Private Pool No
Building
Lot Description Corner, Subdivision Lot
Faces East
Story 1
Foundation Slab
Lot Size Range 0 Up To 1/4 Acre
Builder Name Chesmar Homes
Sewer Public Sewer
Water Public Water, Water District
Structure Type Brick,Cement Board
New Construction Yes
Schools
Elementary Schools Youngblood Elementary School
Middle Schools Stockdick Junior High School
High Schools Paetow High School
School District 30 - Katy
Others
Senior Community No
Restrictions Deed Restrictions
Tax ID NA
Energy Description Attic Vents,Ceiling Fans,Digital Program Thermostat,Energy Star Appliances,HVAC>13 SEER,Insulated/Low-E windows
Acceptable Financing Cash Sale, Conventional, FHA, VA
Tax Rate 3.19
Disclosures No Disclosures
Green/Energy Cert Environments for Living, Other Green Certification
Listing Terms Cash Sale, Conventional, FHA, VA
Financing Cash Sale,Conventional,FHA,VA
Special Listing Condition No Disclosures
Read Less Info
Want to know what your home might be worth? Contact us for a FREE valuation!

Our team is ready to help you sell your home for the highest possible price ASAP

Bought with Keller Williams Premier Realty
"My job is to find and attract mastery-based agents to the office, protect the culture, and make sure everyone is happy! "

