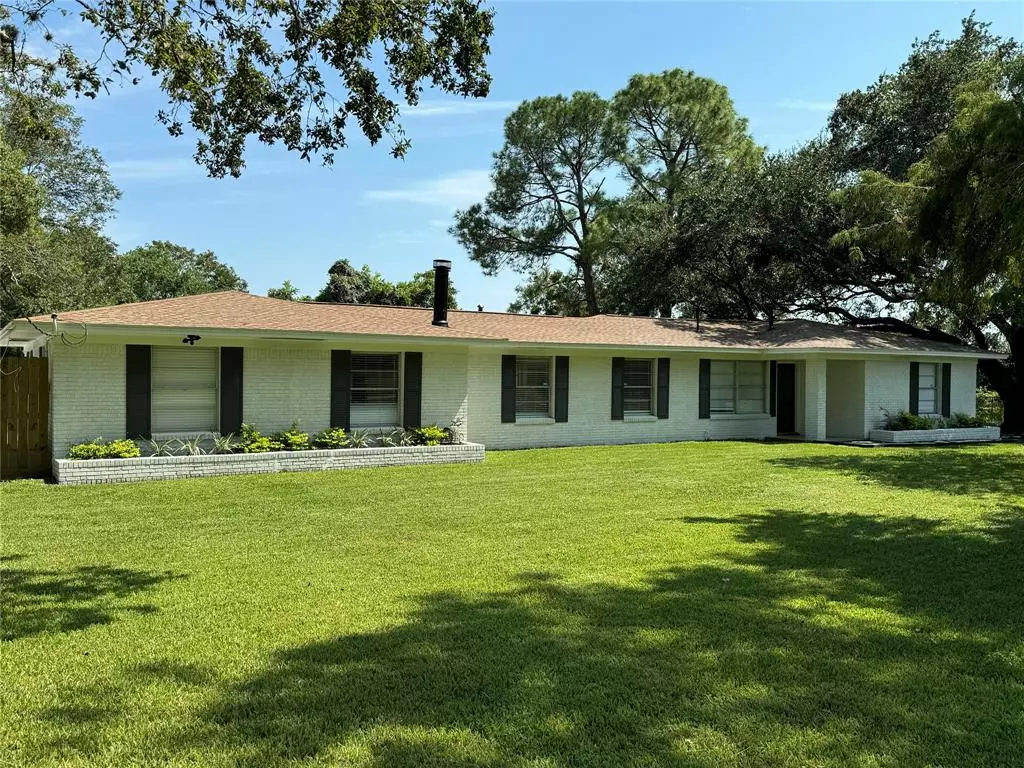$325,000
For more information regarding the value of a property, please contact us for a free consultation.
3 Beds
2 Baths
1,456 SqFt
SOLD DATE : 11/22/2024
Key Details
Property Type Single Family Home
Listing Status Sold
Purchase Type For Sale
Square Footage 1,456 sqft
Price per Sqft $219
Subdivision Christian Smith Surv Abs #69
MLS Listing ID 10529177
Sold Date 11/22/24
Style Traditional
Bedrooms 3
Full Baths 2
Year Built 1963
Annual Tax Amount $5,493
Tax Year 2023
Lot Size 0.898 Acres
Acres 0.8978
Property Description
Come see this beautifully renovated ranch style home situated on .9 acres of fenced in land. The circular drive takes you all the way around the house to the garage in the back with areas for additional parking. You will enjoy the large open living area with wood burning fireplace that flows into the open kitchen. The kitchen is adorned with quartz counter tops and gas cooktop and comes with a new refrigerator. The spacious primary bedroom comes with a stylish primary bathroom with quartz counters and a large shower. Two nicely sized secondary bedrooms are situated on either side of the updated guest bath. HVAC system is brand new. Step out back to a massive yard accented by a beautifully renovated inground pool/spa. This is a paradise to spend your summer days and evenings!
Location
State TX
County Harris
Area Baytown/Harris County
Rooms
Bedroom Description All Bedrooms Down,Primary Bed - 1st Floor
Other Rooms 1 Living Area, Family Room, Living Area - 1st Floor
Kitchen Breakfast Bar, Island w/o Cooktop, Kitchen open to Family Room
Interior
Heating Central Gas
Cooling Central Electric
Flooring Carpet, Tile, Vinyl
Fireplaces Number 1
Fireplaces Type Wood Burning Fireplace
Exterior
Exterior Feature Fully Fenced, Storage Shed
Parking Features Attached Garage
Garage Spaces 2.0
Garage Description Additional Parking, Circle Driveway
Pool Gunite, In Ground, Pool With Hot Tub Attached
Roof Type Composition
Street Surface Asphalt
Private Pool Yes
Building
Lot Description Cleared
Faces Northwest
Story 1
Foundation Slab
Lot Size Range 1/2 Up to 1 Acre
Sewer Public Sewer
Water Public Water
Structure Type Brick
New Construction No
Schools
Elementary Schools Lorenzo De Zavala Elementary School (Goose Creek)
Middle Schools Cedar Bayou J H
High Schools Sterling High School (Goose Creek)
School District 23 - Goose Creek Consolidated
Others
Senior Community No
Restrictions No Restrictions
Tax ID 041-025-001-0450
Energy Description Ceiling Fans
Acceptable Financing Cash Sale, Conventional, FHA, VA
Tax Rate 2.5477
Disclosures Sellers Disclosure
Listing Terms Cash Sale, Conventional, FHA, VA
Financing Cash Sale,Conventional,FHA,VA
Special Listing Condition Sellers Disclosure
Read Less Info
Want to know what your home might be worth? Contact us for a FREE valuation!

Our team is ready to help you sell your home for the highest possible price ASAP

Bought with Relative Properties

"My job is to find and attract mastery-based agents to the office, protect the culture, and make sure everyone is happy! "






