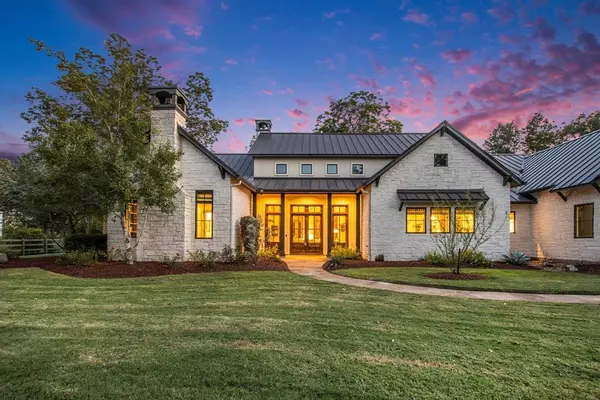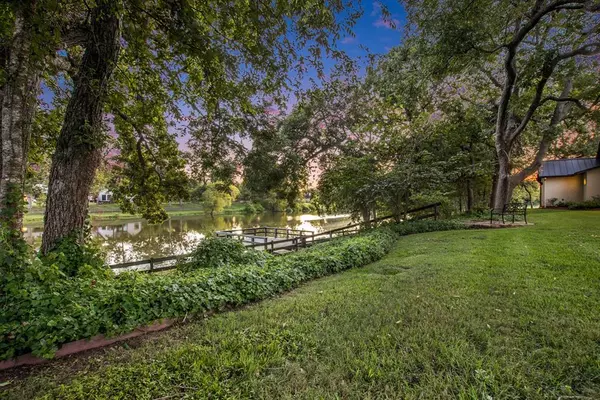$2,195,000
For more information regarding the value of a property, please contact us for a free consultation.
4 Beds
4.1 Baths
4,672 SqFt
SOLD DATE : 11/06/2024
Key Details
Property Type Single Family Home
Listing Status Sold
Purchase Type For Sale
Square Footage 4,672 sqft
Price per Sqft $333
Subdivision Fulbrook
MLS Listing ID 89007961
Sold Date 11/06/24
Style Craftsman,Traditional
Bedrooms 4
Full Baths 4
Half Baths 1
HOA Fees $135/ann
HOA Y/N 1
Year Built 2016
Annual Tax Amount $24,175
Tax Year 2023
Lot Size 1.010 Acres
Acres 1.01
Property Description
Step Inside this Exquisite 4 Bedroom / 4.5 Bathroom Lakefront Estate in the Exclusive Acreage Community of Fulbrook. This Property Includes Custom Home on 1 Acre— Giving Ultimate Privacy. You’ll be Quickly Entranced & Immediately Drawn into the Gorgeous Double Doors w/ Perfect Views of Oxbow Lake. Take in the Gorgeous Solid Cedar Beams, Floor to Ceiling Limestone Fireplace & Solid Oak Floors Imported from Mexico. This Chef’s Kitchen Showcases a Solid Pecan Working Island, Oversized Sink & Thermador Appliances to Include Double Ovens, 6 Burner Gas Range w/ Griddle & SS Refrigerator. The Interior Staircase Leads to an Abundant Amount of Attic Storage that Awaits your Ideas! Oversized Walk-in Pantry, Double Office Spaces, Wine Room, F/B Sprinkler & Mosquito System, Generac Generator, Water Softener, 2 Car Attached + 1 Car Detached Garage with A/C Workshop & Epoxy Floors & Fabulous Back Patio w/ Outdoor Kitchen & Fireplace that Lead to Private Boat Dock.
Location
State TX
County Fort Bend
Area Fulshear/South Brookshire/Simonton
Rooms
Bedroom Description All Bedrooms Down,En-Suite Bath,Primary Bed - 1st Floor,Sitting Area,Split Plan,Walk-In Closet
Other Rooms Den, Family Room, Formal Dining, Home Office/Study, Living Area - 1st Floor, Utility Room in House, Wine Room
Master Bathroom Full Secondary Bathroom Down, Half Bath, Primary Bath: Double Sinks, Primary Bath: Separate Shower, Primary Bath: Soaking Tub, Secondary Bath(s): Shower Only, Secondary Bath(s): Tub/Shower Combo, Vanity Area
Kitchen Island w/o Cooktop, Kitchen open to Family Room, Pot Filler, Pots/Pans Drawers, Soft Closing Cabinets, Soft Closing Drawers, Walk-in Pantry
Interior
Interior Features Alarm System - Owned, Dry Bar, Fire/Smoke Alarm, Formal Entry/Foyer, High Ceiling, Prewired for Alarm System, Wired for Sound
Heating Central Gas, Zoned
Cooling Central Electric, Zoned
Flooring Tile, Wood
Fireplaces Number 3
Fireplaces Type Gas Connections, Gaslog Fireplace, Wood Burning Fireplace
Exterior
Exterior Feature Back Yard, Covered Patio/Deck, Mosquito Control System, Outdoor Fireplace, Outdoor Kitchen, Patio/Deck, Porch, Private Driveway, Sprinkler System, Workshop
Garage Attached/Detached Garage
Garage Spaces 3.0
Garage Description Auto Driveway Gate, Auto Garage Door Opener, Workshop
Waterfront Description Lakefront
Roof Type Other
Street Surface Concrete
Accessibility Automatic Gate, Driveway Gate
Private Pool No
Building
Lot Description Cul-De-Sac, Waterfront, Wooded
Story 1
Foundation Slab
Lot Size Range 1 Up to 2 Acres
Water Aerobic
Structure Type Stone,Stucco
New Construction No
Schools
Elementary Schools Morgan Elementary School
Middle Schools Leaman Junior High School
High Schools Fulshear High School
School District 33 - Lamar Consolidated
Others
HOA Fee Include Grounds
Senior Community No
Restrictions Deed Restrictions
Tax ID 3382-33-001-0120-901
Ownership Full Ownership
Energy Description Attic Vents,Ceiling Fans,Digital Program Thermostat,Generator,High-Efficiency HVAC,HVAC>13 SEER,Insulated Doors,Insulated/Low-E windows,Insulation - Spray-Foam,Radiant Attic Barrier,Tankless/On-Demand H2O Heater
Acceptable Financing Cash Sale, Conventional
Tax Rate 1.6838
Disclosures Sellers Disclosure
Listing Terms Cash Sale, Conventional
Financing Cash Sale,Conventional
Special Listing Condition Sellers Disclosure
Read Less Info
Want to know what your home might be worth? Contact us for a FREE valuation!

Our team is ready to help you sell your home for the highest possible price ASAP

Bought with Keller Williams Premier Realty

"My job is to find and attract mastery-based agents to the office, protect the culture, and make sure everyone is happy! "






