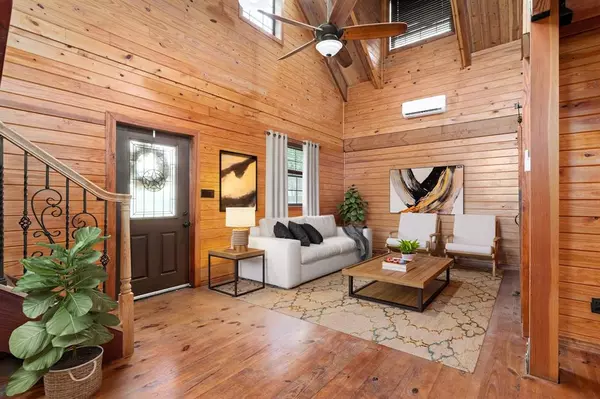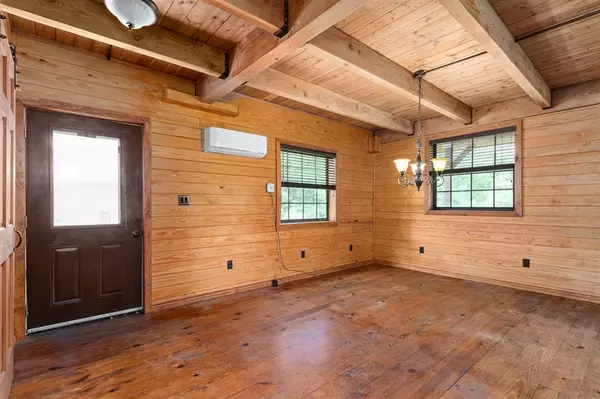$525,000
For more information regarding the value of a property, please contact us for a free consultation.
1 Bed
1.1 Baths
1,964 SqFt
SOLD DATE : 11/08/2024
Key Details
Property Type Single Family Home
Listing Status Sold
Purchase Type For Sale
Square Footage 1,964 sqft
Price per Sqft $254
Subdivision Chappell Hills
MLS Listing ID 47394871
Sold Date 11/08/24
Style Other Style
Bedrooms 1
Full Baths 1
Half Baths 1
HOA Fees $8/ann
HOA Y/N 1
Year Built 2015
Annual Tax Amount $6,207
Tax Year 2023
Lot Size 3.500 Acres
Acres 3.5
Property Description
Remarkable Chappell Hill property featuring stately wood home, guest apartment, enormous shop & 3.5 stunning acres. This ranchette has so much to offer. Perfect setting, tucked privately between tree lines, rolling terrain, wet weather creek, & overlooks adjoining pond. Main home has incredible curb appeal & wide porches. Inside are soaring ceilings, a showcase banister & a unique floor plan. Primary suite is on 1st flr w/ large open loft on the 2nd. Because this home is not 100 percent complete, it offers an opportunity for buyer to infuse personal touches & finishing details. Multi-purpose building houses a 427sqtft guest apartment, 1033sqft garage, 720sqft shop, + nearly 1800sqft under roof storage/combo space. Possibilities here are unlimited. Apartment needs cosmetic touches to top it out, but is configured as an efficiency plan w/ large kitchen, private bath & full laundry room. This distinctive property is a short distance from being an absolute showpiece. Come have a look.
Location
State TX
County Washington
Rooms
Bedroom Description Primary Bed - 1st Floor
Interior
Heating Other Heating
Cooling Other Cooling
Exterior
Garage Detached Garage, Oversized Garage
Garage Spaces 2.0
Garage Description Additional Parking, Double-Wide Driveway
Roof Type Composition
Private Pool No
Building
Lot Description Cleared
Story 2
Foundation Slab
Lot Size Range 2 Up to 5 Acres
Sewer Septic Tank
Water Well
Structure Type Wood
New Construction No
Schools
Elementary Schools Bisd Draw
Middle Schools Brenham Junior High School
High Schools Brenham High School
School District 137 - Brenham
Others
Senior Community No
Restrictions Deed Restrictions,Horses Allowed,Restricted
Tax ID R22241
Tax Rate 1.1896
Disclosures Sellers Disclosure
Special Listing Condition Sellers Disclosure
Read Less Info
Want to know what your home might be worth? Contact us for a FREE valuation!

Our team is ready to help you sell your home for the highest possible price ASAP

Bought with Landmark Properties

"My job is to find and attract mastery-based agents to the office, protect the culture, and make sure everyone is happy! "






