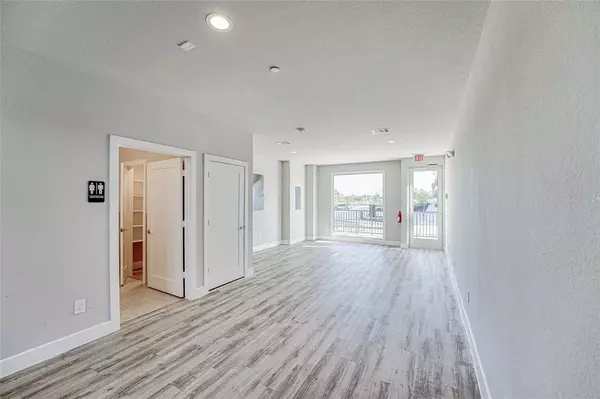$440,000
For more information regarding the value of a property, please contact us for a free consultation.
2 Beds
2.2 Baths
2,388 SqFt
SOLD DATE : 11/08/2024
Key Details
Property Type Single Family Home
Listing Status Sold
Purchase Type For Sale
Square Footage 2,388 sqft
Price per Sqft $180
Subdivision Centro 01
MLS Listing ID 84014866
Sold Date 11/08/24
Style Contemporary/Modern,Split Level
Bedrooms 2
Full Baths 2
Half Baths 2
HOA Fees $200/ann
HOA Y/N 1
Year Built 2020
Annual Tax Amount $7,050
Tax Year 2022
Lot Size 1,950 Sqft
Property Description
Instant Passive Income! This beautifully designed, three-story townhome offers a unique opportunity to generate consistent rental income from both commercial and residential tenants. Commercial Unit: 769 sq.ft of prime commercial space on the first floor Ideal for retail, office, or service businesses. Currently leased to a thriving hair salon. Residential Unit: 1565 sq.ft of spacious living area on the second and third floors. Two master bedrooms with private baths. Open-concept living room and kitchen with a large balcony. Modern finishes and high-quality appliances. Separate entrances. Prime location near I-45, The Woodlands, and Medical Center. Walking distance to restaurants, AMC movie theater, and Metroplex square. Community pool and park. No MUD Tax. Fast fiber internet available. Dual income potential for maximum return. Excellent location with growing visibility. Potential for increased property value with the new road to Hwy 242
Location
State TX
County Montgomery
Area Spring Northeast
Rooms
Bedroom Description All Bedrooms Up,Primary Bed - 3rd Floor,Walk-In Closet
Other Rooms Breakfast Room, Formal Living, Living Area - 2nd Floor, Living/Dining Combo, Utility Room in House
Master Bathroom Half Bath, Primary Bath: Double Sinks, Primary Bath: Shower Only, Secondary Bath(s): Tub/Shower Combo
Kitchen Breakfast Bar, Kitchen open to Family Room, Pantry
Interior
Interior Features Alarm System - Owned, Balcony, High Ceiling
Heating Central Gas
Cooling Central Electric
Flooring Carpet, Vinyl Plank
Exterior
Exterior Feature Balcony
Garage None
Garage Description Additional Parking
Roof Type Other
Street Surface Concrete
Private Pool No
Building
Lot Description Subdivision Lot
Faces South
Story 3
Foundation Slab
Lot Size Range 0 Up To 1/4 Acre
Water Public Water, Water District
Structure Type Other
New Construction No
Schools
Elementary Schools Oak Ridge Elementary School (Conroe)
Middle Schools Irons Junior High School
High Schools Oak Ridge High School
School District 11 - Conroe
Others
HOA Fee Include Recreational Facilities
Senior Community No
Restrictions Deed Restrictions
Tax ID 3369-00-05800
Energy Description Ceiling Fans,Digital Program Thermostat
Acceptable Financing Cash Sale, Conventional, FHA, VA
Tax Rate 1.7945
Disclosures Sellers Disclosure
Listing Terms Cash Sale, Conventional, FHA, VA
Financing Cash Sale,Conventional,FHA,VA
Special Listing Condition Sellers Disclosure
Read Less Info
Want to know what your home might be worth? Contact us for a FREE valuation!

Our team is ready to help you sell your home for the highest possible price ASAP

Bought with LPT Realty, LLC

"My job is to find and attract mastery-based agents to the office, protect the culture, and make sure everyone is happy! "






