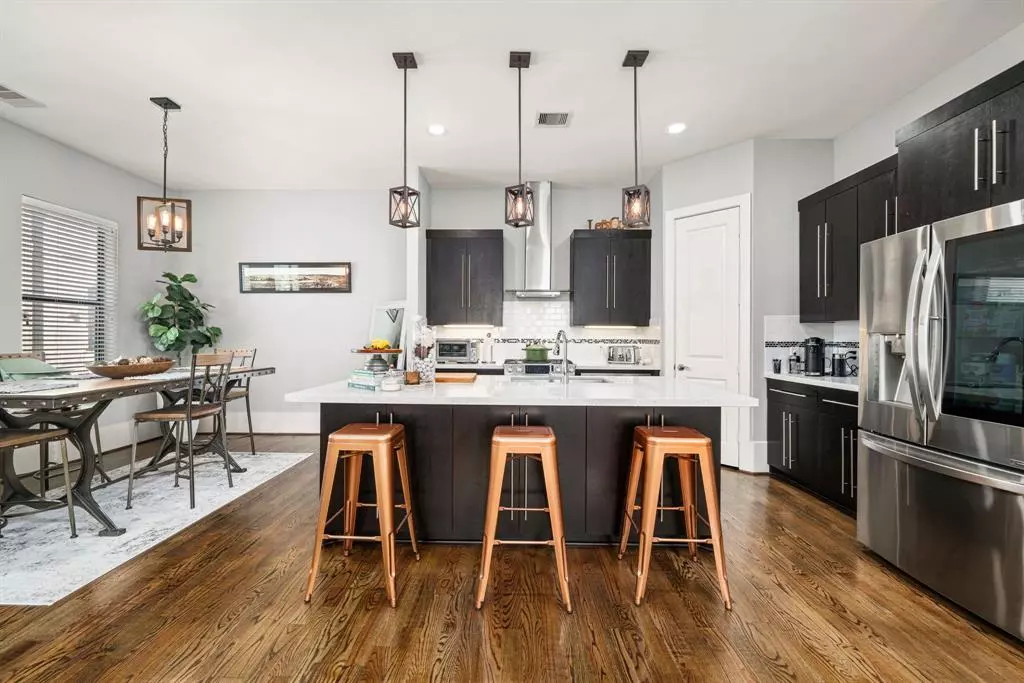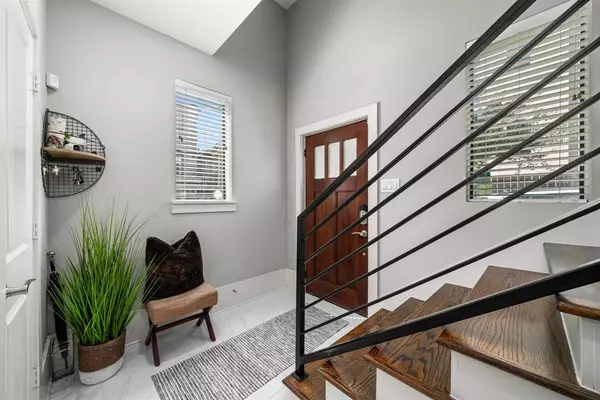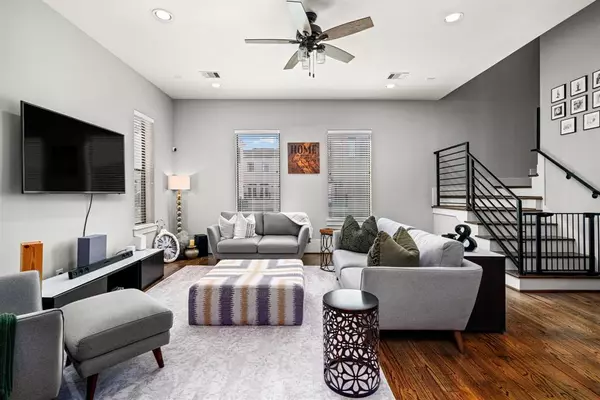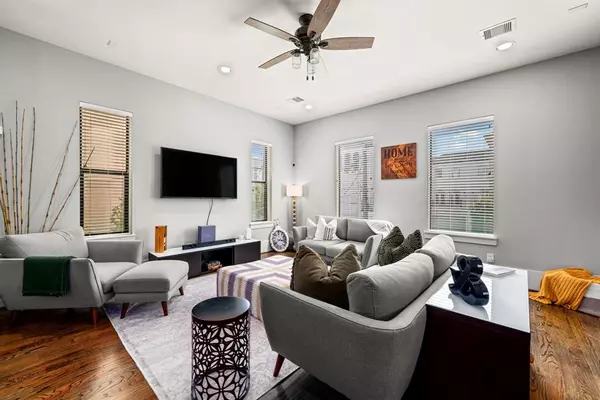$490,000
For more information regarding the value of a property, please contact us for a free consultation.
3 Beds
3.1 Baths
2,267 SqFt
SOLD DATE : 11/08/2024
Key Details
Property Type Single Family Home
Listing Status Sold
Purchase Type For Sale
Square Footage 2,267 sqft
Price per Sqft $216
Subdivision Petty Trls
MLS Listing ID 71267034
Sold Date 11/08/24
Style Contemporary/Modern,Mediterranean
Bedrooms 3
Full Baths 3
Half Baths 1
Year Built 2017
Annual Tax Amount $10,418
Tax Year 2023
Lot Size 2,000 Sqft
Acres 0.0459
Property Description
Check out this impeccably maintained, one-owner townhome offering 3 bedrooms, 3.5 baths, and a 2-car garage with extra parking space and a modern stucco exterior. Inside, enjoy a spacious open-concept design with high ceilings and an abundance of natural light. The Rich hardwood floors and elegant oversized baseboards add a touch of sophistication throughout.
The kitchen is a chef’s dream, with Bosch stainless steel appliances, quartz countertops, great island, and an adjacent dining space. Step out onto the expansive rooftop deck made of durable Trex composite wood and take in the breathtaking city views—an ideal space for entertaining or relaxing.
The primary suite offers a spacious walk in closet and a spa-like bathroom complete with a separate frameless shower and luxurious jetted tub for ultimate relaxation. Enjoy luxury living inside the loop. Only minutes from Downtown, the Galleria, Memorial Park,River Oaks, Houston's TOP Cafe, Restaurants, and outdoor recreation.
Location
State TX
County Harris
Area Cottage Grove
Rooms
Bedroom Description 1 Bedroom Down - Not Primary BR,En-Suite Bath,Primary Bed - 3rd Floor,Walk-In Closet
Other Rooms Living Area - 2nd Floor
Interior
Heating Central Gas
Cooling Central Electric
Exterior
Parking Features Attached Garage
Garage Spaces 2.0
Roof Type Composition
Private Pool No
Building
Lot Description Subdivision Lot
Story 4
Foundation Slab
Lot Size Range 0 Up To 1/4 Acre
Sewer Public Sewer
Water Public Water
Structure Type Stucco
New Construction No
Schools
Elementary Schools Memorial Elementary School (Houston)
Middle Schools Hogg Middle School (Houston)
High Schools Waltrip High School
School District 27 - Houston
Others
Senior Community No
Restrictions Deed Restrictions
Tax ID 136-828-001-0001
Tax Rate 2.0148
Disclosures Sellers Disclosure
Special Listing Condition Sellers Disclosure
Read Less Info
Want to know what your home might be worth? Contact us for a FREE valuation!

Our team is ready to help you sell your home for the highest possible price ASAP

Bought with Connect Realty.com

"My job is to find and attract mastery-based agents to the office, protect the culture, and make sure everyone is happy! "






