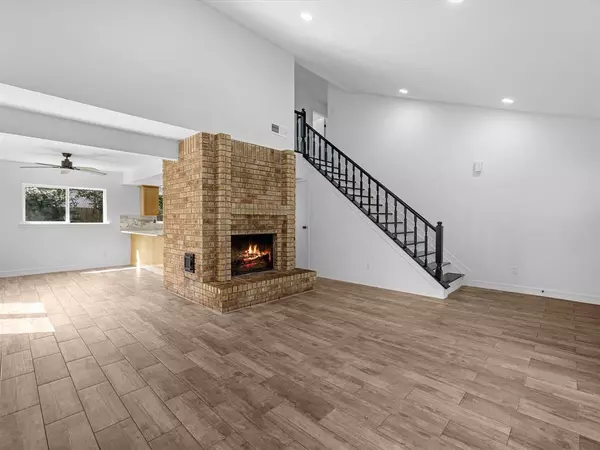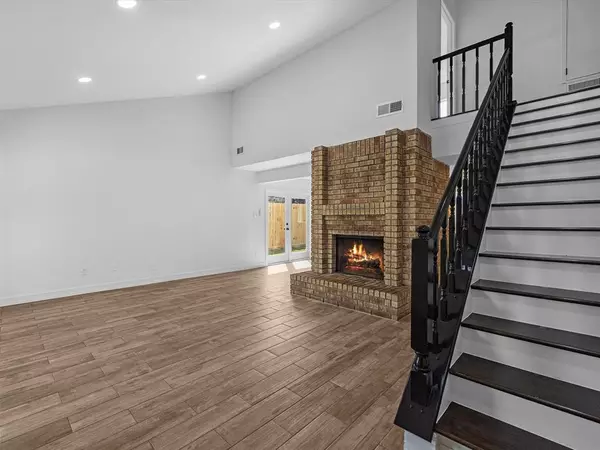$315,000
For more information regarding the value of a property, please contact us for a free consultation.
3 Beds
2.1 Baths
1,667 SqFt
SOLD DATE : 11/01/2024
Key Details
Property Type Single Family Home
Listing Status Sold
Purchase Type For Sale
Square Footage 1,667 sqft
Price per Sqft $186
Subdivision The Grove Sec 3
MLS Listing ID 82328050
Sold Date 11/01/24
Style Traditional
Bedrooms 3
Full Baths 2
Half Baths 1
HOA Fees $31/ann
HOA Y/N 1
Year Built 1983
Annual Tax Amount $5,004
Tax Year 2023
Lot Size 8,007 Sqft
Acres 0.1838
Property Description
Welcome to your dream home in the heart of Richmond! This fully renovated 3-bedroom, 2.5-bath residence offers a perfect blend of comfort and modern living. The lovely backyard, ideal for barbecues and relaxation, with a patio for outdoor furniture is just one of the many great features. This home is in a quiet neighborhood with tree-lined streets and well-maintained curb appeal. With easy access to schools, parks, and shopping, this home is perfect for families and professionals alike. This energy efficient home comes with FREE-AND-CLEAR solar panels with a transferable warranty! Don't miss your chance to own this energy-efficient gem in Richmond, TX!
Key Features:
New Windows
New Roof with 30-year shingles.
New Tile Flooring
New Bathrooms (Tile, Toilets, Vessel Sinks, Cabinets, Faucets, Tub, and Shower Heads)
White Quartz Countertops
New Appliances
New exterior doors
New Fans
New Carpet in bedrooms
New Garage Doors and motors
Location
State TX
County Fort Bend
Area Fort Bend County North/Richmond
Rooms
Bedroom Description All Bedrooms Up
Master Bathroom Half Bath, Primary Bath: Double Sinks, Primary Bath: Shower Only, Secondary Bath(s): Tub/Shower Combo
Den/Bedroom Plus 3
Kitchen Soft Closing Cabinets, Soft Closing Drawers
Interior
Heating Central Gas
Cooling Central Electric
Flooring Carpet, Tile
Fireplaces Number 1
Exterior
Garage Attached Garage
Garage Spaces 2.0
Roof Type Composition
Private Pool No
Building
Lot Description Subdivision Lot
Story 2
Foundation Slab
Lot Size Range 0 Up To 1/4 Acre
Sewer Public Sewer
Water Public Water
Structure Type Brick,Other
New Construction No
Schools
Elementary Schools Austin Elementary School (Lamar)
Middle Schools Lamar Junior High School
High Schools Lamar Consolidated High School
School District 33 - Lamar Consolidated
Others
Senior Community No
Restrictions Deed Restrictions
Tax ID 3780-03-012-0430-901
Energy Description Solar Panel - Owned
Acceptable Financing Cash Sale, Conventional, FHA, VA
Tax Rate 2.1981
Disclosures Sellers Disclosure
Listing Terms Cash Sale, Conventional, FHA, VA
Financing Cash Sale,Conventional,FHA,VA
Special Listing Condition Sellers Disclosure
Read Less Info
Want to know what your home might be worth? Contact us for a FREE valuation!

Our team is ready to help you sell your home for the highest possible price ASAP

Bought with Better Homes and Gardens Real Estate Gary Greene - Sugar Land

"My job is to find and attract mastery-based agents to the office, protect the culture, and make sure everyone is happy! "






