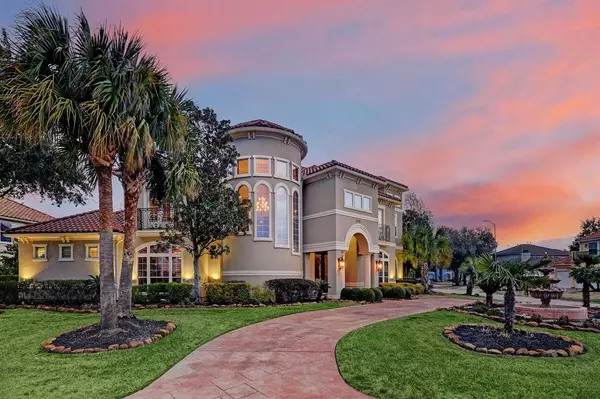$1,500,000
For more information regarding the value of a property, please contact us for a free consultation.
5 Beds
4.2 Baths
7,721 SqFt
SOLD DATE : 11/01/2024
Key Details
Property Type Single Family Home
Listing Status Sold
Purchase Type For Sale
Square Footage 7,721 sqft
Price per Sqft $193
Subdivision Lakes Of Parkway
MLS Listing ID 26927205
Sold Date 11/01/24
Style Traditional
Bedrooms 5
Full Baths 4
Half Baths 2
HOA Fees $179/ann
HOA Y/N 1
Year Built 2004
Annual Tax Amount $34,694
Tax Year 2023
Lot Size 0.308 Acres
Acres 0.308
Property Description
Behind the gates of Lakes Of Parkway you'll find this impressive Kickerillo Custom Home. A circle driveway leads you to the elegant and timeless residence. Its exquisite design includes a stucco exterior, stunning double front doors, & custom touches throughout. Inside you'll be in awe of the grand foyer that leads to the formal dining room, home office with built-ins & formal living room with a sunken bar. Beyond that you'll step into the family room that effortlessly connects to the spacious kitchen, complete with a large butler's pantry housing the cabinet front fridge & freezer. The expansive layout encompasses 5 bedrooms, including a lavish primary suite with spa-like en-suite featuring his & her sides, soaking tub & double entry shower. Spread out upstairs in the large gameroom combined with the sizable media room. Outside the covered patio offers serene waterfront views or you can enjoy the saltwater infinity pool & spa. You'll be wowed around every corner of this gorgeous home!
Location
State TX
County Harris
Area Energy Corridor
Rooms
Bedroom Description En-Suite Bath,Primary Bed - 1st Floor,Walk-In Closet
Other Rooms Breakfast Room, Family Room, Formal Dining, Formal Living, Gameroom Up, Home Office/Study, Living Area - 1st Floor, Media, Utility Room in House, Wine Room
Master Bathroom Half Bath, Primary Bath: Double Sinks, Primary Bath: Jetted Tub, Primary Bath: Separate Shower, Secondary Bath(s): Double Sinks, Secondary Bath(s): Tub/Shower Combo, Vanity Area
Kitchen Breakfast Bar, Butler Pantry, Island w/ Cooktop, Island w/o Cooktop, Kitchen open to Family Room, Pot Filler, Pots/Pans Drawers, Second Sink, Soft Closing Cabinets, Soft Closing Drawers, Under Cabinet Lighting, Walk-in Pantry
Interior
Interior Features 2 Staircases, Alarm System - Owned, Atrium, Balcony, Dry Bar, Fire/Smoke Alarm, High Ceiling
Heating Central Gas
Cooling Central Electric
Flooring Carpet, Marble Floors, Tile
Fireplaces Number 2
Fireplaces Type Gaslog Fireplace
Exterior
Exterior Feature Back Yard Fenced, Covered Patio/Deck, Patio/Deck, Private Driveway, Spa/Hot Tub, Sprinkler System
Garage Attached Garage, Oversized Garage
Garage Spaces 3.0
Pool Gunite, Heated, Salt Water
Waterfront Description Lake View
Roof Type Tile
Street Surface Concrete
Private Pool Yes
Building
Lot Description Corner, Water View
Faces North
Story 2
Foundation Slab
Lot Size Range 1/4 Up to 1/2 Acre
Sewer Public Sewer
Water Public Water
Structure Type Stucco
New Construction No
Schools
Elementary Schools Bush Elementary School (Houston)
Middle Schools West Briar Middle School
High Schools Westside High School
School District 27 - Houston
Others
HOA Fee Include Clubhouse,Limited Access Gates,On Site Guard,Recreational Facilities
Senior Community No
Restrictions Unknown
Tax ID 119-955-005-0001
Energy Description Ceiling Fans
Acceptable Financing Cash Sale, Conventional
Tax Rate 2.2579
Disclosures Mud, Sellers Disclosure
Listing Terms Cash Sale, Conventional
Financing Cash Sale,Conventional
Special Listing Condition Mud, Sellers Disclosure
Read Less Info
Want to know what your home might be worth? Contact us for a FREE valuation!

Our team is ready to help you sell your home for the highest possible price ASAP

Bought with Keller Williams Memorial

"My job is to find and attract mastery-based agents to the office, protect the culture, and make sure everyone is happy! "






