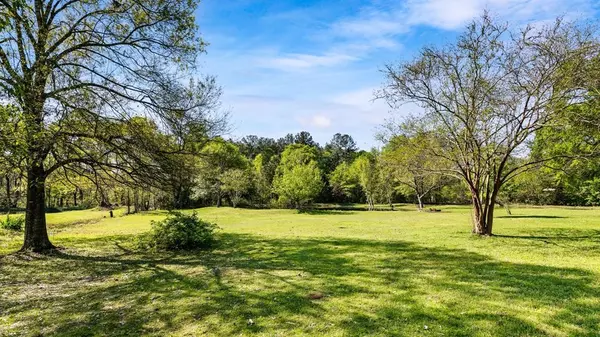$270,000
For more information regarding the value of a property, please contact us for a free consultation.
3 Beds
2 Baths
1,350 SqFt
SOLD DATE : 10/03/2024
Key Details
Property Type Single Family Home
Listing Status Sold
Purchase Type For Sale
Square Footage 1,350 sqft
Price per Sqft $192
Subdivision Brent Road 02
MLS Listing ID 78573254
Sold Date 10/03/24
Style Contemporary/Modern
Bedrooms 3
Full Baths 2
Year Built 2008
Annual Tax Amount $368
Tax Year 2023
Lot Size 2.000 Acres
Acres 2.0
Property Description
IMPROVED PRICE! This property has never flooded. The main residence is light/airy with an open floor plan connecting the living room, dining area and kitchen. The lovely French doors lead you out to the expansive back porch. On weekdays this will be your favorite spot to unwind and recharge every evening after a long day at work, or a peaceful start to each new day as you enjoy your cup of joe! Adjacent to the main home is a charming cottage which may offer versatile space for guests, serve as a "she shed" or even rental income. It has its own private entrance, with a porch, kitchenette, living area and bathroom. Property has a workshop & storage building. Relax and enjoy catching fish in either of the 2 stocked ponds. Property also boasts mature pecan and fruit trees. While you will feel isolated from the rush of the city pace, you are in close proximity to Valley Ranch Town Center in New Caney, delivering you both rural tranquility and modern convenience.
Location
State TX
County Montgomery
Area Cleveland Area
Rooms
Bedroom Description 1 Bedroom Down - Not Primary BR,2 Bedrooms Down
Master Bathroom Primary Bath: Soaking Tub, Primary Bath: Tub/Shower Combo
Interior
Heating Central Electric
Cooling Central Electric
Fireplaces Number 1
Exterior
Roof Type Composition
Private Pool No
Building
Lot Description Cleared
Story 1
Foundation Block & Beam
Lot Size Range 2 Up to 5 Acres
Sewer Septic Tank
Water Public Water
Structure Type Unknown
New Construction No
Schools
Elementary Schools Peach Creek Elementary School
Middle Schools Splendora Junior High
High Schools Splendora High School
School District 47 - Splendora
Others
Senior Community No
Restrictions Mobile Home Allowed,No Restrictions
Tax ID 2673-02-01100
Acceptable Financing Cash Sale, Conventional, VA
Tax Rate 1.8288
Disclosures No Disclosures
Listing Terms Cash Sale, Conventional, VA
Financing Cash Sale,Conventional,VA
Special Listing Condition No Disclosures
Read Less Info
Want to know what your home might be worth? Contact us for a FREE valuation!

Our team is ready to help you sell your home for the highest possible price ASAP

Bought with Coldwell Banker Realty - The Woodlands

"My job is to find and attract mastery-based agents to the office, protect the culture, and make sure everyone is happy! "






