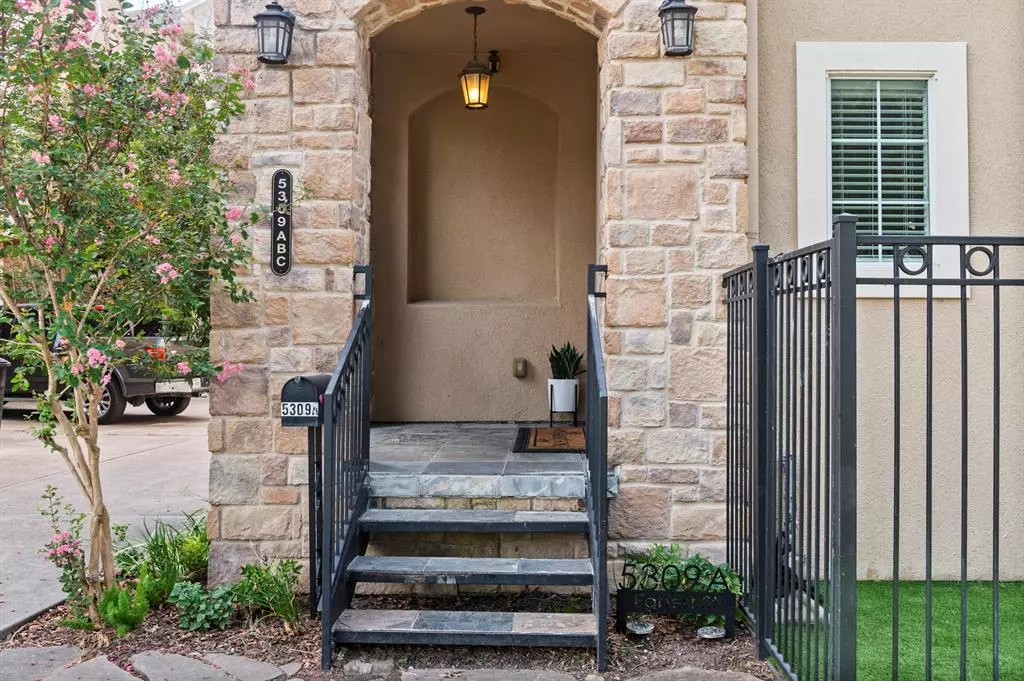$449,000
For more information regarding the value of a property, please contact us for a free consultation.
3 Beds
3.1 Baths
2,409 SqFt
SOLD DATE : 10/30/2024
Key Details
Property Type Townhouse
Sub Type Townhouse
Listing Status Sold
Purchase Type For Sale
Square Footage 2,409 sqft
Price per Sqft $180
Subdivision Columbia Hills Court Sub
MLS Listing ID 42365569
Sold Date 10/30/24
Style Contemporary/Modern
Bedrooms 3
Full Baths 3
Half Baths 1
Year Built 2009
Annual Tax Amount $9,038
Tax Year 2023
Lot Size 1,725 Sqft
Property Description
Welcome home to 5309A Egbert! This three bedroom, three and a half bathroom home is located mere steps to the Heights bike trail. You really can't live any closer! This home boasts huge spaces starting with the downstairs bedroom and en-suite bathroom. This huge bedroom leads out to a turfed yard with a dog door already installed for your pets! On the second floor, you will find an expansive open kitchen, living, dining area with tons of windows and a balcony. The kitchen has been stylishly updated! There is a half bath on the second floor for all your guests. On the third floor is the massive primary bedroom. It is large enough for all your furniture. Across the hall is the third bedroom and laundry. Updates include 2nd/3rd floor HVAC (6 month ago), fresh paint on walls and kitchen cabinets (2022), artificially turfed yard (2022), 1st floor carpet (brand new) upstairs carpet (2022), new backslash (2022), refinished wood floors on 2nd floor (2022), new fans and upgraded toilets (2022).
Location
State TX
County Harris
Area Cottage Grove
Rooms
Bedroom Description 1 Bedroom Down - Not Primary BR,En-Suite Bath,Primary Bed - 3rd Floor,Walk-In Closet
Other Rooms Den, Formal Dining, Living Area - 2nd Floor, Utility Room in House
Master Bathroom Half Bath, Primary Bath: Double Sinks, Primary Bath: Separate Shower, Secondary Bath(s): Tub/Shower Combo
Kitchen Island w/ Cooktop, Kitchen open to Family Room
Interior
Interior Features Balcony, High Ceiling
Heating Central Gas
Cooling Central Electric
Flooring Carpet, Tile, Wood
Appliance Electric Dryer Connection
Laundry Utility Rm in House
Exterior
Exterior Feature Artificial Turf, Balcony, Fenced, Side Yard
Garage Attached Garage
Garage Spaces 2.0
View East, North
Roof Type Composition
Street Surface Concrete
Private Pool No
Building
Faces East
Story 3
Entry Level All Levels
Foundation Slab
Sewer Public Sewer
Water Public Water
Structure Type Stone,Stucco
New Construction No
Schools
Elementary Schools Love Elementary School
Middle Schools Hogg Middle School (Houston)
High Schools Waltrip High School
School District 27 - Houston
Others
Senior Community No
Tax ID 131-285-001-0006
Acceptable Financing Cash Sale, Conventional, FHA, VA
Tax Rate 2.0148
Disclosures Sellers Disclosure
Listing Terms Cash Sale, Conventional, FHA, VA
Financing Cash Sale,Conventional,FHA,VA
Special Listing Condition Sellers Disclosure
Read Less Info
Want to know what your home might be worth? Contact us for a FREE valuation!

Our team is ready to help you sell your home for the highest possible price ASAP

Bought with Martha Turner Sotheby's International Realty

"My job is to find and attract mastery-based agents to the office, protect the culture, and make sure everyone is happy! "






