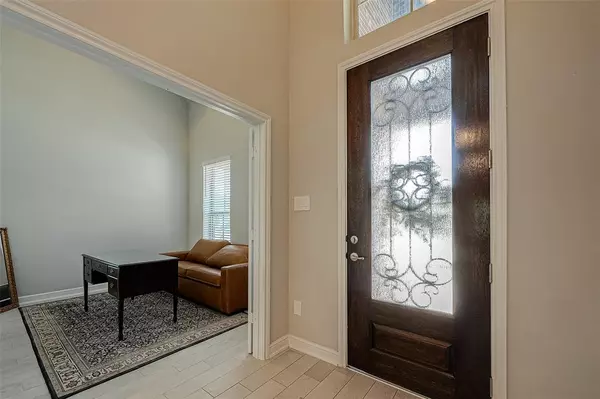$449,500
For more information regarding the value of a property, please contact us for a free consultation.
5 Beds
3.1 Baths
3,704 SqFt
SOLD DATE : 10/28/2024
Key Details
Property Type Single Family Home
Listing Status Sold
Purchase Type For Sale
Square Footage 3,704 sqft
Price per Sqft $120
Subdivision Bradbury Forest
MLS Listing ID 98615933
Sold Date 10/28/24
Style Contemporary/Modern
Bedrooms 5
Full Baths 3
Half Baths 1
HOA Fees $45/ann
HOA Y/N 1
Year Built 2021
Annual Tax Amount $12,193
Tax Year 2023
Lot Size 6,524 Sqft
Acres 0.1498
Property Description
Welcome to 2811 Skerne Forest Drive. Situated in the vibrant community of Bradbury, this beautiful 5 bedroom dream home offers the perfect blend of comfort and luxurious living with a stunning open-concept, granite countertop kitchen and grand master suite with a spa-esque bathroom. Amenities include a prewired surround movie theater room w/ screen, water filtration system for the entire house, irrigation sprinkler system, and level 2 40AMP Tesla charger plug for EV in the garage. Easy access to plenty of popular bars, cafes and restaurants, major shopping centers, local parks, dog parks, and entertainment venues within the heart of Spring. Local amenities include Cypresswood Golf Club, the Spring Creek Greenway and The Spring Trails preserve. Schedule your private showing today!
Location
State TX
County Harris
Area Spring East
Rooms
Bedroom Description Primary Bed - 1st Floor,Walk-In Closet
Other Rooms Formal Dining, Gameroom Up, Living Area - 1st Floor
Master Bathroom Half Bath, Primary Bath: Double Sinks, Primary Bath: Jetted Tub, Primary Bath: Separate Shower
Kitchen Island w/o Cooktop, Kitchen open to Family Room
Interior
Interior Features Fire/Smoke Alarm
Heating Central Gas
Cooling Central Electric
Flooring Tile
Fireplaces Type Gaslog Fireplace
Exterior
Exterior Feature Back Yard, Back Yard Fenced, Covered Patio/Deck, Sprinkler System
Garage Attached Garage
Garage Spaces 2.0
Carport Spaces 2
Garage Description Auto Garage Door Opener
Roof Type Composition
Private Pool No
Building
Lot Description Subdivision Lot
Faces Southeast
Story 2
Foundation Slab
Lot Size Range 0 Up To 1/4 Acre
Water Water District
Structure Type Brick,Stone
New Construction No
Schools
Elementary Schools John Winship Elementary School
Middle Schools Twin Creeks Middle School
High Schools Spring High School
School District 48 - Spring
Others
Senior Community No
Restrictions Deed Restrictions
Tax ID 144-256-002-0002
Energy Description Ceiling Fans,Energy Star Appliances,Energy Star/CFL/LED Lights,High-Efficiency HVAC,HVAC>13 SEER,Insulated/Low-E windows,Insulation - Other,Radiant Attic Barrier
Acceptable Financing Cash Sale, Conventional, Exchange or Trade, FHA, VA
Tax Rate 2.5471
Disclosures Mud
Listing Terms Cash Sale, Conventional, Exchange or Trade, FHA, VA
Financing Cash Sale,Conventional,Exchange or Trade,FHA,VA
Special Listing Condition Mud
Read Less Info
Want to know what your home might be worth? Contact us for a FREE valuation!

Our team is ready to help you sell your home for the highest possible price ASAP

Bought with Realty World Homes & Estates

"My job is to find and attract mastery-based agents to the office, protect the culture, and make sure everyone is happy! "






