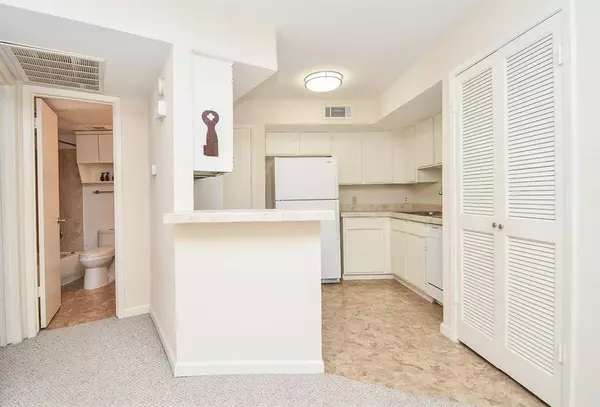$129,371
For more information regarding the value of a property, please contact us for a free consultation.
2 Beds
2 Baths
1,068 SqFt
SOLD DATE : 10/16/2024
Key Details
Property Type Condo
Sub Type Condominium
Listing Status Sold
Purchase Type For Sale
Square Footage 1,068 sqft
Price per Sqft $125
Subdivision Westchase Gardens Condo Ph 01
MLS Listing ID 70705535
Sold Date 10/16/24
Style Other Style
Bedrooms 2
Full Baths 2
HOA Fees $308/mo
Year Built 1980
Annual Tax Amount $2,818
Tax Year 2023
Lot Size 6,194 Sqft
Property Description
Welcome to your new sanctuary at Westchase Garden Condominium! Step into this spacious 1,068 square foot haven boasting 2 bedrooms and 2 baths. As you enter, the cozy fireplace beckons, promising warmth and comfort on chilly evenings.
But the real gem? Your own private balcony, offering serene views of the vibrant tennis courts below. Imagine sipping your morning coffee or enjoying a glass of wine at sunset while soaking in the atmosphere.
Convenience is paramount here, with controlled access gates and a reserved parking spot for hassle-free arrivals.
And let's talk about amenities! Dive into relaxation mode with a refreshing dip in the pool, challenge friends to a match on the tennis courts, or host gatherings in the clubhouse for memorable moments with loved ones.
At Westchase Garden Condominium, every day feels like a retreat, blending comfort, convenience, and community seamlessly. Say hello to your new home sweet home!
Location
State TX
County Harris
Area Westchase Area
Rooms
Bedroom Description 1 Bedroom Up,Primary Bed - 1st Floor,Walk-In Closet
Other Rooms Living Area - 1st Floor, Loft, Utility Room in House
Master Bathroom Primary Bath: Tub/Shower Combo, Secondary Bath(s): Tub/Shower Combo, Vanity Area
Den/Bedroom Plus 2
Kitchen Breakfast Bar, Under Cabinet Lighting
Interior
Interior Features Balcony, Fire/Smoke Alarm, High Ceiling, Open Ceiling
Heating Central Electric
Cooling Central Electric
Flooring Carpet, Tile
Fireplaces Number 1
Fireplaces Type Wood Burning Fireplace
Appliance Electric Dryer Connection, Stacked
Laundry Utility Rm in House
Exterior
Exterior Feature Area Tennis Courts, Back Green Space, Balcony, Clubhouse, Controlled Access, Play Area, Sprinkler System, Storage
Carport Spaces 1
Roof Type Composition
Street Surface Concrete
Accessibility Automatic Gate
Parking Type Assigned Parking, Automatic Driveway Gate, Carport Parking, Controlled Entrance
Private Pool No
Building
Story 2
Unit Location Overlooking Tennis
Entry Level 2nd Level
Foundation Slab
Sewer Public Sewer
Water Public Water
Structure Type Brick
New Construction No
Schools
Elementary Schools Outley Elementary School
Middle Schools O'Donnell Middle School
High Schools Aisd Draw
School District 2 - Alief
Others
Pets Allowed With Restrictions
HOA Fee Include Clubhouse,Exterior Building,Grounds,Limited Access Gates,Recreational Facilities,Trash Removal,Water and Sewer
Senior Community No
Tax ID 114-795-006-0007
Ownership Full Ownership
Acceptable Financing Cash Sale, Conventional, Investor
Tax Rate 2.1332
Disclosures Exclusions, Other Disclosures, Sellers Disclosure
Listing Terms Cash Sale, Conventional, Investor
Financing Cash Sale,Conventional,Investor
Special Listing Condition Exclusions, Other Disclosures, Sellers Disclosure
Pets Description With Restrictions
Read Less Info
Want to know what your home might be worth? Contact us for a FREE valuation!

Our team is ready to help you sell your home for the highest possible price ASAP

Bought with TD Texas Realty, LLC

"My job is to find and attract mastery-based agents to the office, protect the culture, and make sure everyone is happy! "






