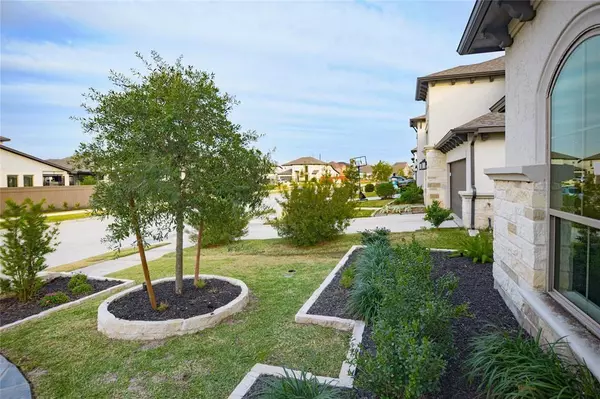$535,000
For more information regarding the value of a property, please contact us for a free consultation.
4 Beds
3.1 Baths
3,028 SqFt
SOLD DATE : 10/18/2024
Key Details
Property Type Single Family Home
Listing Status Sold
Purchase Type For Sale
Square Footage 3,028 sqft
Price per Sqft $175
Subdivision Sienna Sec 33B
MLS Listing ID 73861079
Sold Date 10/18/24
Style Traditional
Bedrooms 4
Full Baths 3
Half Baths 1
HOA Fees $121/ann
HOA Y/N 1
Year Built 2021
Annual Tax Amount $16,657
Tax Year 2023
Lot Size 7,554 Sqft
Acres 0.1734
Property Description
Nestled in the prestigious Sienna Master Planned Community, this exquisite residence offers ample space for family and guests, boasting 4 bedrooms, 3.1 bathrooms, a study, and a media room. This 2-year-old home, enhanced with over $150K in owner’s upgrades, is a true testament to elegance and comfort.
Designed with an open layout connecting the kitchen, living, and dining rooms. The chef's kitchen features stainless steel appliances, including a 5-burner gas cooktop, blending style and functionality, with ample cabinetry for storage needs.
High-end finishes adorn every corner of this meticulously designed home. The primary bedroom is a true sanctuary, complete with a custom closet, a soaking tub, dual vanities, and a seamless glass and tile surround shower with dual heads.
Step outside to the extended covered back patio, a tranquil outdoor space designed for leisure and enjoyment, with a fully equipped kitchen and fireplace for endless relaxation and entertaining opportunities.
Location
State TX
County Fort Bend
Area Sienna Area
Rooms
Bedroom Description All Bedrooms Down
Other Rooms Breakfast Room, Den, Family Room, Formal Dining, Gameroom Down, Guest Suite, Home Office/Study, Media
Master Bathroom Primary Bath: Double Sinks, Primary Bath: Separate Shower, Secondary Bath(s): Tub/Shower Combo
Kitchen Island w/o Cooktop, Kitchen open to Family Room
Interior
Interior Features Crown Molding, Elevator Shaft, High Ceiling
Heating Central Gas
Cooling Central Electric
Flooring Tile
Fireplaces Number 1
Exterior
Garage Attached Garage
Garage Spaces 2.0
Garage Description Auto Garage Door Opener
Roof Type Composition
Private Pool No
Building
Lot Description Subdivision Lot
Story 1
Foundation Slab
Lot Size Range 0 Up To 1/4 Acre
Water Water District
Structure Type Brick,Stone,Stucco
New Construction No
Schools
Elementary Schools Alyssa Ferguson Elementary
Middle Schools Thornton Middle School (Fort Bend)
High Schools Almeta Crawford High School
School District 19 - Fort Bend
Others
Senior Community No
Restrictions Deed Restrictions
Tax ID 8118-33-001-0310-907
Energy Description Ceiling Fans,Digital Program Thermostat,Energy Star Appliances
Acceptable Financing Cash Sale, Conventional, FHA, VA
Tax Rate 2.8906
Disclosures Mud
Listing Terms Cash Sale, Conventional, FHA, VA
Financing Cash Sale,Conventional,FHA,VA
Special Listing Condition Mud
Read Less Info
Want to know what your home might be worth? Contact us for a FREE valuation!

Our team is ready to help you sell your home for the highest possible price ASAP

Bought with MIH REALTY, LLC

"My job is to find and attract mastery-based agents to the office, protect the culture, and make sure everyone is happy! "






