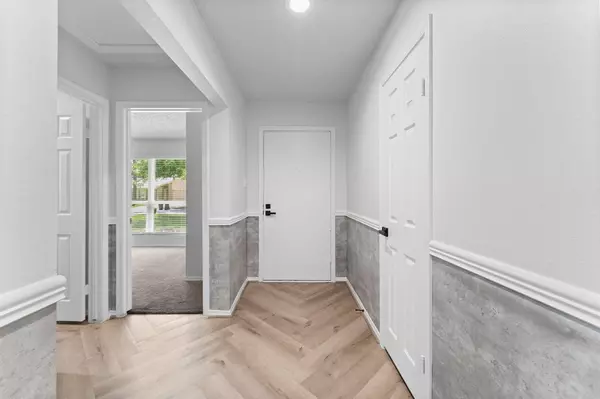$259,000
For more information regarding the value of a property, please contact us for a free consultation.
3 Beds
2 Baths
1,728 SqFt
SOLD DATE : 10/18/2024
Key Details
Property Type Single Family Home
Listing Status Sold
Purchase Type For Sale
Square Footage 1,728 sqft
Price per Sqft $149
Subdivision Timber Lane Sec
MLS Listing ID 94352282
Sold Date 10/18/24
Style Ranch,Traditional
Bedrooms 3
Full Baths 2
HOA Fees $36/ann
HOA Y/N 1
Year Built 1978
Annual Tax Amount $4,825
Tax Year 2023
Lot Size 6,600 Sqft
Acres 0.1515
Property Description
Beautifully updated single story home in Timber Lane subdivision. This Tudor-style home offers a split floor plan and too many updates to mention (check out the attached list). With amazing curb appeal and freshly painted brick, this will be sure to wow your guests. Upon entering the home, you will see all new luxury vinyl planks (herringbone pattern at entrance) through out all areas except secondary bedrooms. Your two secondary bedrooms and bath will be at the front of the home. The living and dining area is open and a great space for entertaining with lots of new windows to bring in all the natural light. The kitchen has all brand new cabinets (with soft closing drawers/cabinets) and quartz counter tops. The primary suite is at the back of the home with an en-suite bathroom. The bathroom has double vanity, new mirrors and new shower. Dont miss the double walk in closets! Outside you will find your covered patio and oversized backyard, great for enjoying the cooler weather.
Location
State TX
County Harris
Area Spring East
Rooms
Bedroom Description All Bedrooms Down,Primary Bed - 1st Floor,Split Plan,Walk-In Closet
Other Rooms Family Room, Formal Dining, Living Area - 1st Floor, Utility Room in House
Master Bathroom Primary Bath: Double Sinks, Primary Bath: Shower Only
Kitchen Soft Closing Cabinets, Soft Closing Drawers
Interior
Interior Features Fire/Smoke Alarm
Heating Central Gas
Cooling Central Electric
Flooring Vinyl Plank
Fireplaces Number 1
Exterior
Garage Attached Garage
Garage Spaces 2.0
Roof Type Composition
Private Pool No
Building
Lot Description Patio Lot
Story 1
Foundation Slab
Lot Size Range 1/4 Up to 1/2 Acre
Water Water District
Structure Type Brick
New Construction No
Schools
Elementary Schools Pearl M Hirsch Elementary School
Middle Schools Twin Creeks Middle School
High Schools Spring High School
School District 48 - Spring
Others
Senior Community No
Restrictions Deed Restrictions
Tax ID 110-378-000-0009
Energy Description Ceiling Fans
Acceptable Financing Cash Sale, Conventional, FHA, Investor, VA
Tax Rate 2.6921
Disclosures Mud, Sellers Disclosure
Listing Terms Cash Sale, Conventional, FHA, Investor, VA
Financing Cash Sale,Conventional,FHA,Investor,VA
Special Listing Condition Mud, Sellers Disclosure
Read Less Info
Want to know what your home might be worth? Contact us for a FREE valuation!

Our team is ready to help you sell your home for the highest possible price ASAP

Bought with Nan And Company Properties

"My job is to find and attract mastery-based agents to the office, protect the culture, and make sure everyone is happy! "






