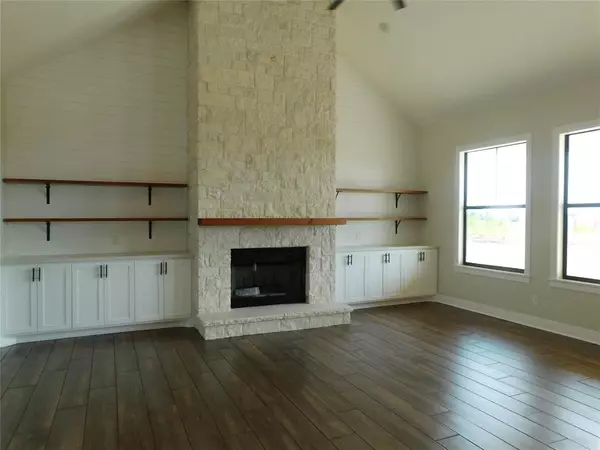$749,000
For more information regarding the value of a property, please contact us for a free consultation.
3 Beds
2.1 Baths
2,740 SqFt
SOLD DATE : 10/18/2024
Key Details
Property Type Single Family Home
Sub Type Free Standing
Listing Status Sold
Purchase Type For Sale
Square Footage 2,740 sqft
Price per Sqft $273
Subdivision Spring Creek Estates
MLS Listing ID 43135555
Sold Date 10/18/24
Style Ranch
Bedrooms 3
Full Baths 2
Half Baths 1
Year Built 2024
Annual Tax Amount $3,411
Tax Year 2023
Lot Size 1.500 Acres
Acres 1.5
Property Description
Gorgeous new farm house minutes from highway access, major shopping and downtown Brenham. Room to relax, this property is one and a half acers overlooking the cattle from your back porch, in a quiet country neighborhood. This home features 3 bedrooms and 2.5 baths with an additional office space or playroom. The open concept floor-plan is perfect for entertaining with a spacious family room with a soaring fireplace and tons of natural light overflowing into the dining space. A chef's dream kitchen awaits with quartz counter-tops, custom solid wood cabinetry with soft-close fixtures, and an apron front sink. Beautiful master retreat with charming in-suite boasting large shower and soaking tub adjoining the walk-in closet. Too many details to put into words this home is a gem! Call for your viewing opportunity today!
Location
State TX
County Washington
Rooms
Bedroom Description All Bedrooms Down,En-Suite Bath,Split Plan,Walk-In Closet
Other Rooms 1 Living Area, Entry, Home Office/Study, Utility Room in House
Master Bathroom Half Bath, Primary Bath: Double Sinks, Primary Bath: Separate Shower, Primary Bath: Soaking Tub, Secondary Bath(s): Double Sinks, Secondary Bath(s): Shower Only
Kitchen Breakfast Bar, Kitchen open to Family Room, Pantry, Soft Closing Cabinets, Soft Closing Drawers, Under Cabinet Lighting, Walk-in Pantry
Interior
Interior Features Crown Molding, Fire/Smoke Alarm, Formal Entry/Foyer, High Ceiling
Heating Central Electric
Cooling Central Electric
Flooring Tile
Fireplaces Number 1
Fireplaces Type Wood Burning Fireplace
Exterior
Parking Features Attached Garage
Garage Spaces 2.0
Garage Description Additional Parking, Auto Garage Door Opener
Waterfront Description Pond
Private Pool No
Building
Lot Description Cleared, Water View
Story 1
Foundation Slab
Lot Size Range 1 Up to 2 Acres
Builder Name Andrade Home Builders LLC
Sewer Septic Tank
New Construction Yes
Schools
Elementary Schools Bisd Draw
Middle Schools Brenham Junior High School
High Schools Brenham High School
School District 137 - Brenham
Others
Senior Community No
Restrictions Build Line Restricted,Deed Restrictions
Tax ID R57615
Energy Description Ceiling Fans,Digital Program Thermostat,High-Efficiency HVAC,Insulated Doors,Insulated/Low-E windows
Acceptable Financing Cash Sale, Conventional, Seller May Contribute to Buyer's Closing Costs
Tax Rate 1.1896
Disclosures No Disclosures
Listing Terms Cash Sale, Conventional, Seller May Contribute to Buyer's Closing Costs
Financing Cash Sale,Conventional,Seller May Contribute to Buyer's Closing Costs
Special Listing Condition No Disclosures
Read Less Info
Want to know what your home might be worth? Contact us for a FREE valuation!

Our team is ready to help you sell your home for the highest possible price ASAP

Bought with Coldwell Banker Properties Unlimited

"My job is to find and attract mastery-based agents to the office, protect the culture, and make sure everyone is happy! "






