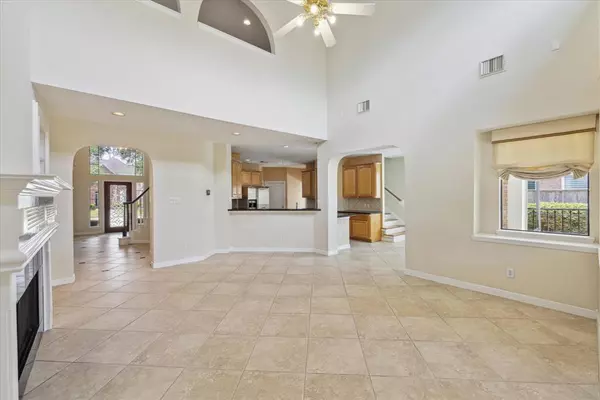$650,000
For more information regarding the value of a property, please contact us for a free consultation.
4 Beds
3.1 Baths
3,847 SqFt
SOLD DATE : 10/15/2024
Key Details
Property Type Single Family Home
Listing Status Sold
Purchase Type For Sale
Square Footage 3,847 sqft
Price per Sqft $163
Subdivision Lakes On Eldridge Sec 18
MLS Listing ID 15921963
Sold Date 10/15/24
Style Traditional
Bedrooms 4
Full Baths 3
Half Baths 1
HOA Fees $157/ann
HOA Y/N 1
Year Built 1998
Annual Tax Amount $12,297
Tax Year 2023
Lot Size 9,540 Sqft
Acres 0.219
Property Description
*PRICE IMPROVEMENT ALERT* nestled beneath mature trees on a quiet street in the picturesque Lakes on Eldridge Gated community. This beautiful two-story home is in pristine condition, reflecting meticulous upkeep. Upon entering, a grand foyer with a sweeping staircase welcomes you, showcasing the home's elegance and charm. The ground level boasts a front office, ideal for remote work or as an alternative living area. A secluded dining room leads effortlessly into the kitchen, designed for effortless hosting. The kitchen, a warm and welcoming space, offers a view of the living room, featuring a warm fireplace and scenic views of the backyard. The primary suite, situated on the first floor, has been newly painted, creating a serene retreat with its own fireplace. The second-floor houses additional bedrooms, bathrooms, and a game room with a study/workspace, perfect for family activities. Enjoy resort-style amenities, pool, tennis courts, gym, lakes. GREAT LOCATION FOR COMMUTERS. Must see!
Location
State TX
County Harris
Area Eldridge North
Rooms
Bedroom Description Primary Bed - 1st Floor,Sitting Area,Walk-In Closet
Other Rooms 1 Living Area, Breakfast Room, Den, Family Room, Formal Dining, Gameroom Up, Home Office/Study, Kitchen/Dining Combo, Living Area - 1st Floor, Utility Room in House
Master Bathroom Half Bath, Primary Bath: Double Sinks, Primary Bath: Separate Shower, Primary Bath: Soaking Tub, Secondary Bath(s): Tub/Shower Combo
Kitchen Breakfast Bar, Kitchen open to Family Room, Pantry
Interior
Interior Features 2 Staircases, Crown Molding, Fire/Smoke Alarm, Formal Entry/Foyer, High Ceiling, Prewired for Alarm System, Refrigerator Included, Window Coverings, Wired for Sound
Heating Central Gas
Cooling Central Electric
Flooring Tile, Wood
Fireplaces Number 2
Fireplaces Type Gaslog Fireplace
Exterior
Exterior Feature Controlled Subdivision Access, Covered Patio/Deck, Fully Fenced, Patio/Deck, Porch, Private Driveway, Sprinkler System, Subdivision Tennis Court
Parking Features Attached/Detached Garage
Garage Spaces 2.0
Roof Type Composition
Accessibility Driveway Gate
Private Pool No
Building
Lot Description Subdivision Lot
Faces East
Story 2
Foundation Slab
Lot Size Range 0 Up To 1/4 Acre
Builder Name TrendMaker
Water Public Water, Water District
Structure Type Brick,Stucco
New Construction No
Schools
Elementary Schools Kirk Elementary School
Middle Schools Truitt Middle School
High Schools Cypress Ridge High School
School District 13 - Cypress-Fairbanks
Others
Senior Community No
Restrictions Deed Restrictions,Restricted
Tax ID 119-604-002-0010
Energy Description Ceiling Fans
Acceptable Financing Cash Sale, Conventional, FHA, Investor, USDA Loan
Tax Rate 2.102
Disclosures Estate, Sellers Disclosure
Listing Terms Cash Sale, Conventional, FHA, Investor, USDA Loan
Financing Cash Sale,Conventional,FHA,Investor,USDA Loan
Special Listing Condition Estate, Sellers Disclosure
Read Less Info
Want to know what your home might be worth? Contact us for a FREE valuation!

Our team is ready to help you sell your home for the highest possible price ASAP

Bought with Keller Williams Realty Metropolitan

"My job is to find and attract mastery-based agents to the office, protect the culture, and make sure everyone is happy! "






