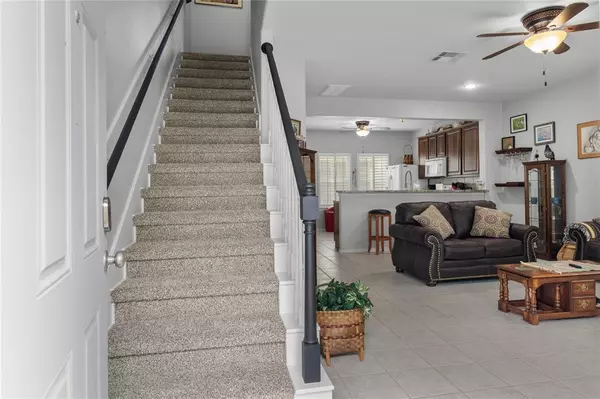$244,900
For more information regarding the value of a property, please contact us for a free consultation.
2 Beds
1.1 Baths
1,280 SqFt
SOLD DATE : 09/30/2024
Key Details
Property Type Townhouse
Sub Type Townhouse
Listing Status Sold
Purchase Type For Sale
Square Footage 1,280 sqft
Price per Sqft $187
Subdivision Kemah Village 2005
MLS Listing ID 16695495
Sold Date 09/30/24
Style Traditional
Bedrooms 2
Full Baths 1
Half Baths 1
HOA Fees $25/ann
Year Built 2005
Annual Tax Amount $3,537
Tax Year 2023
Lot Size 1,360 Sqft
Property Description
Relax and Enjoy easy lifestyle! Ready for move-in today, well maintained, premium end unit with private location, side courtyard entry, greenspace and more! 2-Car garage with automatic entry, courtyard area with plenty of room for plants, pets, patio relaxing or entertaining. Large open kitchen with lots of cabinet and countertop space, open concept to den area, tile throughout downstairs for low maintenance, berber carpet stairs and popular laminate flooring upstairs, neutral trendy color interior, plantation 2-inch shutters throughout, half - guest bath downstairs, washer/dryer downstairs. Upstairs split plan with large main bedroom/closets - each room has private bath area and large closets for storage. Trendy updated fixtures and features throughout - don't miss this!
Location
State TX
County Galveston
Area League City
Rooms
Bedroom Description All Bedrooms Up
Other Rooms Breakfast Room, Den, Kitchen/Dining Combo, Living Area - 1st Floor, Utility Room in House
Master Bathroom Primary Bath: Double Sinks
Kitchen Breakfast Bar, Kitchen open to Family Room, Pantry, Pots/Pans Drawers
Interior
Interior Features Window Coverings
Heating Central Electric
Cooling Central Electric
Flooring Tile
Appliance Electric Dryer Connection, Full Size
Dryer Utilities 1
Exterior
Exterior Feature Patio/Deck
Garage Attached Garage
Garage Spaces 2.0
Roof Type Composition
Street Surface Concrete,Curbs
Parking Type Auto Garage Door Opener, Paved Area
Private Pool No
Building
Story 2
Unit Location Courtyard
Entry Level Level 1
Foundation Slab
Sewer Public Sewer
Water Public Water
Structure Type Brick
New Construction No
Schools
Elementary Schools Stewart Elementary School (Clear Creek)
Middle Schools Bayside Intermediate School
High Schools Clear Falls High School
School District 9 - Clear Creek
Others
HOA Fee Include Grounds,Water and Sewer
Senior Community No
Tax ID 4353-0003-0015-000
Energy Description Digital Program Thermostat,High-Efficiency HVAC,Insulated/Low-E windows
Tax Rate 1.6954
Disclosures Sellers Disclosure
Special Listing Condition Sellers Disclosure
Read Less Info
Want to know what your home might be worth? Contact us for a FREE valuation!

Our team is ready to help you sell your home for the highest possible price ASAP

Bought with Key Realty Properties

"My job is to find and attract mastery-based agents to the office, protect the culture, and make sure everyone is happy! "






