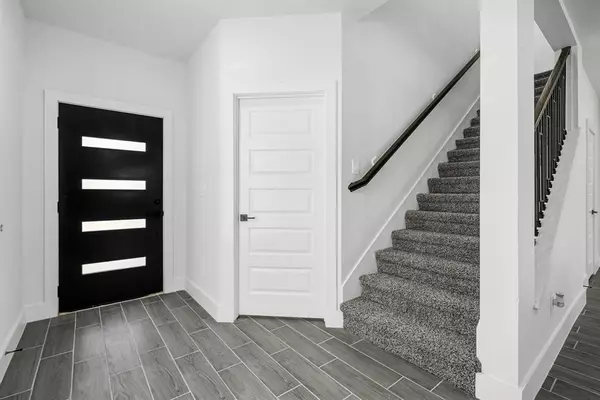$330,000
For more information regarding the value of a property, please contact us for a free consultation.
3 Beds
2.1 Baths
2,105 SqFt
SOLD DATE : 10/08/2024
Key Details
Property Type Single Family Home
Listing Status Sold
Purchase Type For Sale
Square Footage 2,105 sqft
Price per Sqft $156
Subdivision Lincoln City Sec 04
MLS Listing ID 61517901
Sold Date 10/08/24
Style Traditional
Bedrooms 3
Full Baths 2
Half Baths 1
Year Built 2023
Annual Tax Amount $1,306
Tax Year 2023
Lot Size 3,600 Sqft
Acres 0.0826
Property Description
Welcome to this stunning new construction home with a modern aesthetic and luxurious finishes. This house offers an inviting open floor plan, featuring three bedrooms, a game room, and two and a half bathrooms. Very low tax rate and no HOA. The exterior of the house boasts a sleek, contemporary design. As you enter through the front door, you're greeted by a spacious living area with an open concept design. The living room seamlessly flows into the dining area and kitchen, creating a perfect space for entertaining and family gatherings. The kitchen is gorgeous, with plenty of cabinets and kitchen island. The master suite features a walk-in closet and an en-suite bathroom with double vanities, a soaking tub, and a spacious, beautifully tiled shower. Backyard has covered patio and spacious driveway for enough parking. There are many homes being built in the area.
House next door is also available for sale. All information must be independently verified. Not in a flood zone per seller.
Location
State TX
County Harris
Area Northwest Houston
Rooms
Bedroom Description All Bedrooms Up,Split Plan,Walk-In Closet
Other Rooms 1 Living Area, Family Room, Formal Dining, Gameroom Up, Kitchen/Dining Combo, Utility Room in House
Master Bathroom Hollywood Bath, Primary Bath: Double Sinks, Primary Bath: Tub/Shower Combo, Secondary Bath(s): Double Sinks
Kitchen Island w/o Cooktop, Kitchen open to Family Room, Pantry, Soft Closing Cabinets, Soft Closing Drawers
Interior
Heating Central Gas
Cooling Central Electric
Flooring Tile
Exterior
Garage Attached Garage
Garage Spaces 2.0
Roof Type Composition
Private Pool No
Building
Lot Description Subdivision Lot
Story 2
Foundation Slab
Lot Size Range 0 Up To 1/4 Acre
Builder Name Ventura Homes
Sewer Public Sewer
Water Public Water
Structure Type Brick,Stone,Wood
New Construction Yes
Schools
Elementary Schools Osborne Elementary School
Middle Schools Williams Middle School
High Schools Washington High School
School District 27 - Houston
Others
Senior Community No
Restrictions No Restrictions
Tax ID 145-624-001-0001
Acceptable Financing Cash Sale, Conventional, FHA, Investor, VA
Tax Rate 2.0148
Disclosures No Disclosures
Listing Terms Cash Sale, Conventional, FHA, Investor, VA
Financing Cash Sale,Conventional,FHA,Investor,VA
Special Listing Condition No Disclosures
Read Less Info
Want to know what your home might be worth? Contact us for a FREE valuation!

Our team is ready to help you sell your home for the highest possible price ASAP

Bought with Nextgen Real Estate Properties

"My job is to find and attract mastery-based agents to the office, protect the culture, and make sure everyone is happy! "






