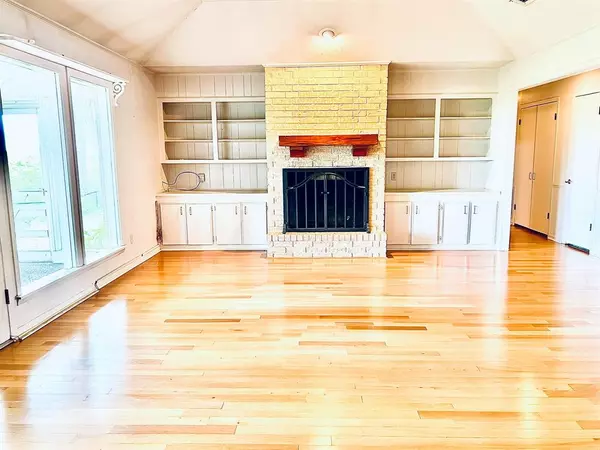$385,000
For more information regarding the value of a property, please contact us for a free consultation.
3 Beds
2.1 Baths
2,044 SqFt
SOLD DATE : 10/09/2024
Key Details
Property Type Single Family Home
Listing Status Sold
Purchase Type For Sale
Square Footage 2,044 sqft
Price per Sqft $180
Subdivision Frisch Auf - Sec 3
MLS Listing ID 60608196
Sold Date 10/09/24
Style Traditional
Bedrooms 3
Full Baths 2
Half Baths 1
HOA Fees $10/qua
HOA Y/N 1
Year Built 1983
Annual Tax Amount $4,567
Tax Year 2024
Lot Size 10,001 Sqft
Acres 0.2296
Property Description
Welcome to 316 Rolling Hill Drive! The standout feature of this property is its gorgeous blufftop view visible from the rear sunroom. Following closely are the pretty hardwood floors and a kitchen with granite countertops, double ovens, and a gas cooktop. The primary bath has a tiled walk-in shower, double vanity, and a soaking tub. The living room features a gas log fireplace flanked by built-in cabinets and abundant natural light. Located in beautiful Frisch Auf, a neighborhood known for its picturesque surroundings and friendly community. And just a short golf cart ride away is Frisch Auf Valley Country Club, which offers a golf course, restaurant, bar, pool, fitness center, and tennis and pickleball courts.
Location
State TX
County Fayette
Rooms
Bedroom Description All Bedrooms Down,En-Suite Bath
Other Rooms Living Area - 1st Floor, Sun Room, Utility Room in House
Master Bathroom Full Secondary Bathroom Down, Primary Bath: Separate Shower, Primary Bath: Soaking Tub
Kitchen Kitchen open to Family Room
Interior
Heating Central Gas
Cooling Central Electric
Flooring Tile, Wood
Fireplaces Number 1
Fireplaces Type Gaslog Fireplace
Exterior
Exterior Feature Back Yard, Sprinkler System
Garage Attached Garage
Garage Spaces 2.0
Roof Type Composition
Street Surface Asphalt
Private Pool No
Building
Lot Description Subdivision Lot
Faces South
Story 1
Foundation Slab
Lot Size Range 0 Up To 1/4 Acre
Sewer Public Sewer
Water Public Water
Structure Type Brick
New Construction No
Schools
Elementary Schools La Grange Elementary School
Middle Schools La Grange Middle School
High Schools La Grange High School
School District 205 - La Grange
Others
HOA Fee Include Other
Senior Community No
Restrictions Deed Restrictions
Tax ID R28564
Energy Description Ceiling Fans
Tax Rate 1.4455
Disclosures Sellers Disclosure
Special Listing Condition Sellers Disclosure
Read Less Info
Want to know what your home might be worth? Contact us for a FREE valuation!

Our team is ready to help you sell your home for the highest possible price ASAP

Bought with Houston Association of REALTORS

"My job is to find and attract mastery-based agents to the office, protect the culture, and make sure everyone is happy! "






