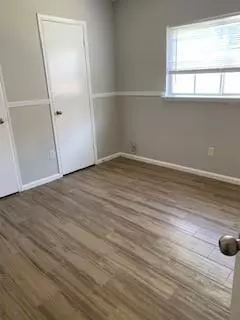$223,000
For more information regarding the value of a property, please contact us for a free consultation.
3 Beds
2 Baths
1,400 SqFt
SOLD DATE : 10/07/2024
Key Details
Property Type Single Family Home
Listing Status Sold
Purchase Type For Sale
Square Footage 1,400 sqft
Price per Sqft $152
Subdivision Mission Bend North Sec 03
MLS Listing ID 94289483
Sold Date 10/07/24
Style Traditional
Bedrooms 3
Full Baths 2
HOA Fees $32/ann
HOA Y/N 1
Year Built 1983
Annual Tax Amount $4,125
Tax Year 2023
Lot Size 6,000 Sqft
Acres 0.1377
Property Description
Step into the comfort and convenience of this single-story home, perfectly situated on a peaceful cul-de-sac lot. Ideal for first-time buyers, downsizers or even investors, this gem offers 3 bedrooms/2 baths, and seamless functionality.
The open-concept living area boasts vaulted ceilings and throughout the home is recent laminate flooring--no carpeting. Kitchen includes recent new appliances.
Retreat to the primary bedroom, complete with a full bath and its own private access to the backyard. Add paint and minor TLC, and your own signature touches to make it YOURS! (Photos from less than a year ago before last tenant moved in.)
Couple the low tax rate and the home's prime location near parks, shopping centers, dining options, and top-rated schools, and it's win-win! Don't miss out – schedule your showing today and discover all that this delightful home and neighborhood has to offer. The seller is a licensed Texas Real Estate Agent.
Location
State TX
County Harris
Area Mission Bend Area
Interior
Heating Central Electric
Cooling Central Electric
Fireplaces Number 1
Fireplaces Type Wood Burning Fireplace
Exterior
Parking Features Attached Garage
Garage Spaces 2.0
Roof Type Composition
Private Pool No
Building
Lot Description Subdivision Lot
Story 1
Foundation Slab
Lot Size Range 0 Up To 1/4 Acre
Sewer Public Sewer
Water Public Water
Structure Type Brick,Wood
New Construction No
Schools
Elementary Schools Petrosky Elementary School
Middle Schools Albright Middle School
High Schools Aisd Draw
School District 2 - Alief
Others
Senior Community No
Restrictions Deed Restrictions
Tax ID 114-366-004-0049
Energy Description Ceiling Fans
Tax Rate 2.0124
Disclosures Sellers Disclosure
Special Listing Condition Sellers Disclosure
Read Less Info
Want to know what your home might be worth? Contact us for a FREE valuation!

Our team is ready to help you sell your home for the highest possible price ASAP

Bought with Connect Realty.com
"My job is to find and attract mastery-based agents to the office, protect the culture, and make sure everyone is happy! "






