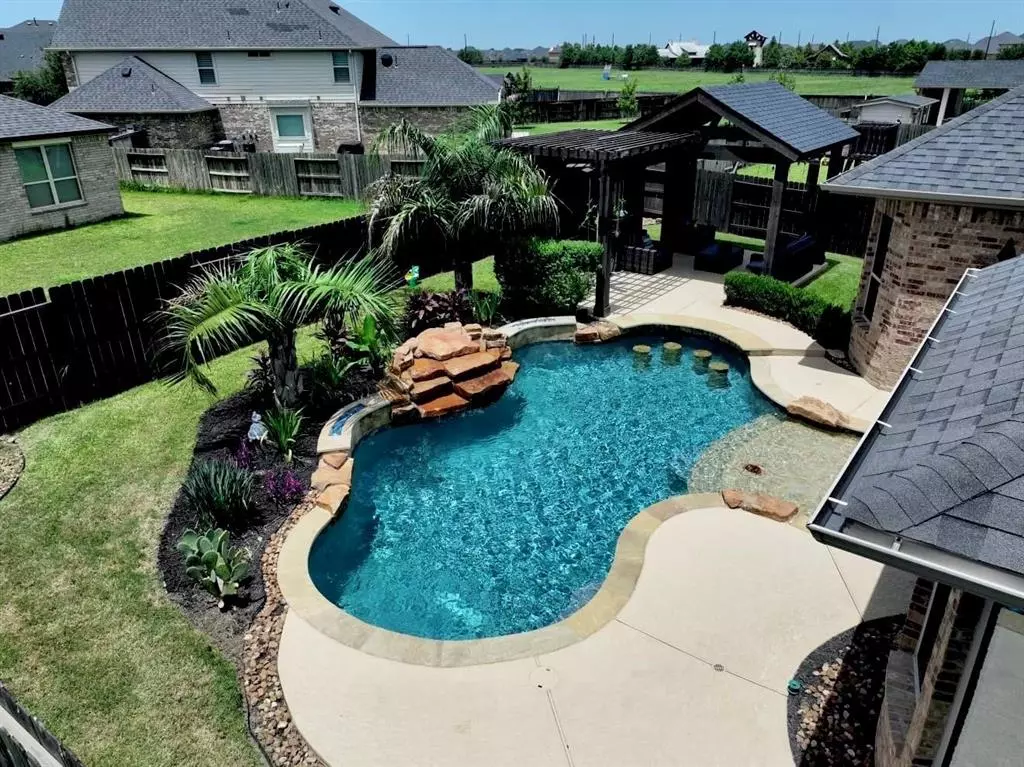$569,000
For more information regarding the value of a property, please contact us for a free consultation.
4 Beds
3.1 Baths
2,861 SqFt
SOLD DATE : 09/25/2024
Key Details
Property Type Single Family Home
Listing Status Sold
Purchase Type For Sale
Square Footage 2,861 sqft
Price per Sqft $198
Subdivision Young Ranch Sec 5
MLS Listing ID 31050082
Sold Date 09/25/24
Style Traditional
Bedrooms 4
Full Baths 3
Half Baths 1
HOA Fees $90/ann
HOA Y/N 1
Year Built 2018
Annual Tax Amount $12,736
Tax Year 2023
Lot Size 8,179 Sqft
Acres 0.1878
Property Description
Welcome to this lake-view home built by M/I Homes,a variety of upgrades. A stone and stucco facade. The heart of this home is the family room, highlighted by a stone fireplace. The kitchen is a chef's dream with a large island, upgraded marble countertops, a full-wall stone backsplash, a farmhouse sink, and under/upper-cabinet lighting. Upgraded flooring to french pattern travertine and white oak engineered flooring. A multi-room sound system that enhances the ambiance, allowing music to flow through the house. Designed for entertainment, this home features a spacious media room. Primary bedroom offers tranquil views of the backyard. The outdoor space boasts a heated pool with LED multi-color lighting and a freestanding pool fire pit. The cedar pergola and gazebo provide perfect outdoor living, complemented by a landscape that allows music to flow through the backyard for an immersive experience. Community amenities include a splash pad, pool, lakes, clubhouse, and a fitness center.
Location
State TX
County Fort Bend
Area Katy - Southwest
Rooms
Bedroom Description 1 Bedroom Up,Primary Bed - 1st Floor,Split Plan,Walk-In Closet
Other Rooms Family Room, Home Office/Study, Kitchen/Dining Combo, Living Area - 1st Floor, Utility Room in House
Master Bathroom Half Bath, Primary Bath: Double Sinks, Primary Bath: Jetted Tub, Primary Bath: Tub/Shower Combo, Secondary Bath(s): Double Sinks, Secondary Bath(s): Shower Only
Kitchen Breakfast Bar, Island w/o Cooktop, Kitchen open to Family Room, Pantry, Under Cabinet Lighting
Interior
Interior Features Fire/Smoke Alarm, High Ceiling, Split Level, Window Coverings, Wired for Sound
Heating Central Electric
Cooling Central Electric
Flooring Carpet, Travertine, Wood
Fireplaces Number 1
Fireplaces Type Gas Connections, Gaslog Fireplace
Exterior
Exterior Feature Back Yard, Back Yard Fenced, Exterior Gas Connection, Fully Fenced, Porch
Garage Attached Garage, Oversized Garage
Garage Spaces 2.0
Pool Heated, In Ground, Salt Water
Waterfront Description Lake View,Lakefront
Roof Type Composition
Private Pool Yes
Building
Lot Description Subdivision Lot, Water View, Waterfront
Story 1.5
Foundation Slab
Lot Size Range 0 Up To 1/4 Acre
Builder Name M/I Homes
Water Water District
Structure Type Brick,Stone,Stucco
New Construction No
Schools
Elementary Schools Bryant Elementary School (Katy)
Middle Schools Woodcreek Junior High School
High Schools Katy High School
School District 30 - Katy
Others
HOA Fee Include Clubhouse,Courtesy Patrol,Recreational Facilities
Senior Community No
Restrictions Deed Restrictions
Tax ID 9800-05-001-0340-914
Energy Description Attic Vents,Ceiling Fans,Storm Windows
Acceptable Financing Cash Sale, Conventional, FHA, VA
Tax Rate 2.8983
Disclosures Mud, No Disclosures, Owner/Agent, Sellers Disclosure
Listing Terms Cash Sale, Conventional, FHA, VA
Financing Cash Sale,Conventional,FHA,VA
Special Listing Condition Mud, No Disclosures, Owner/Agent, Sellers Disclosure
Read Less Info
Want to know what your home might be worth? Contact us for a FREE valuation!

Our team is ready to help you sell your home for the highest possible price ASAP

Bought with Keller Williams Signature

"My job is to find and attract mastery-based agents to the office, protect the culture, and make sure everyone is happy! "






