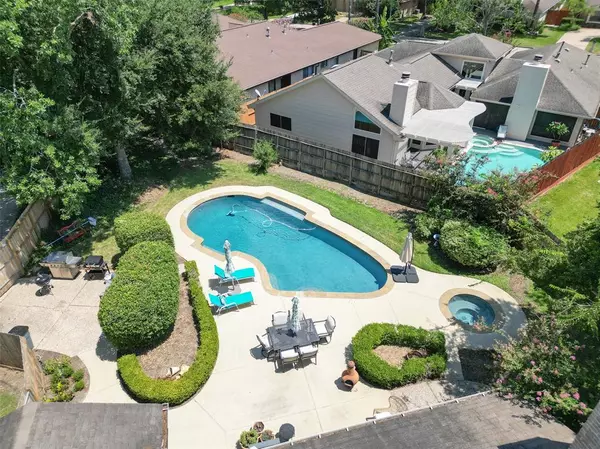$470,000
For more information regarding the value of a property, please contact us for a free consultation.
3 Beds
2 Baths
2,231 SqFt
SOLD DATE : 09/27/2024
Key Details
Property Type Single Family Home
Listing Status Sold
Purchase Type For Sale
Square Footage 2,231 sqft
Price per Sqft $207
Subdivision Reflections Sec 01
MLS Listing ID 76412928
Sold Date 09/27/24
Style Contemporary/Modern
Bedrooms 3
Full Baths 2
HOA Fees $99/ann
HOA Y/N 1
Year Built 1982
Annual Tax Amount $8,556
Tax Year 2023
Lot Size 0.301 Acres
Acres 0.3013
Property Description
This charming home is ready for you to move in! Ideally located in the Energy Corridor near Westheimer rd, with quick access to fine shops and restaurants. Enter into an expansive living and game room area featuring high ceilings and a cozy fireplace. The island kitchen with elegant electric cooktop offers generous counter space and ample cabinetry, making it perfect for both cooking and entertaining. Breakfast area next to the kitchen has natural light flooding the space through large windows and patio door, leading to an expansive backyard with comfortable rest area, ideal to enjoy and create memories at your private pool. The primary suite is strategically situated, w/ample area for your furniture, abundant closet space, & ensuite bath with shower, separate large tub and double sinks. There are two additional bedrooms, one currently used as a study. The subdivision offers an array of amenities; this home will check all the boxes and is just waiting for you to live in it!!
Location
State TX
County Harris
Area Energy Corridor
Rooms
Bedroom Description All Bedrooms Down,En-Suite Bath,Walk-In Closet
Other Rooms 1 Living Area, Family Room, Gameroom Down, Home Office/Study, Living/Dining Combo, Utility Room in House
Master Bathroom Full Secondary Bathroom Down, Primary Bath: Double Sinks, Primary Bath: Separate Shower, Primary Bath: Soaking Tub, Secondary Bath(s): Tub/Shower Combo
Kitchen Island w/ Cooktop, Pantry
Interior
Interior Features High Ceiling
Heating Central Gas
Cooling Central Electric
Flooring Tile, Wood
Fireplaces Number 1
Fireplaces Type Gaslog Fireplace
Exterior
Exterior Feature Back Yard, Back Yard Fenced, Fully Fenced, Patio/Deck, Spa/Hot Tub, Sprinkler System, Subdivision Tennis Court
Garage Attached Garage
Garage Spaces 2.0
Garage Description Auto Garage Door Opener, Double-Wide Driveway
Pool Gunite
Roof Type Composition
Street Surface Concrete,Curbs
Private Pool Yes
Building
Lot Description Cul-De-Sac
Faces North
Story 1
Foundation Slab
Lot Size Range 1/4 Up to 1/2 Acre
Sewer Public Sewer
Water Public Water
Structure Type Brick
New Construction No
Schools
Elementary Schools Daily Elementary School
Middle Schools West Briar Middle School
High Schools Westside High School
School District 27 - Houston
Others
HOA Fee Include Other
Senior Community No
Restrictions Deed Restrictions
Tax ID 114-320-005-0016
Energy Description Digital Program Thermostat,Energy Star Appliances,HVAC>13 SEER,Insulated/Low-E windows,Tankless/On-Demand H2O Heater
Acceptable Financing Cash Sale, Conventional, FHA, VA
Tax Rate 2.0148
Disclosures Other Disclosures
Listing Terms Cash Sale, Conventional, FHA, VA
Financing Cash Sale,Conventional,FHA,VA
Special Listing Condition Other Disclosures
Read Less Info
Want to know what your home might be worth? Contact us for a FREE valuation!

Our team is ready to help you sell your home for the highest possible price ASAP

Bought with RE/MAX Signature

"My job is to find and attract mastery-based agents to the office, protect the culture, and make sure everyone is happy! "






