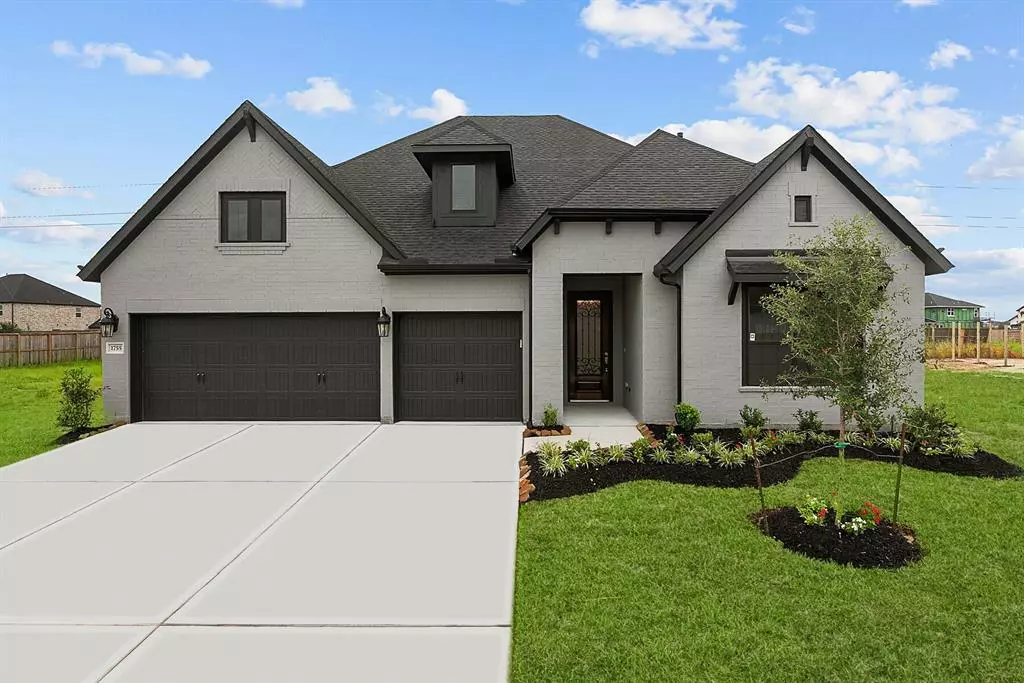$627,317
For more information regarding the value of a property, please contact us for a free consultation.
4 Beds
3 Baths
2,561 SqFt
SOLD DATE : 09/25/2024
Key Details
Property Type Single Family Home
Listing Status Sold
Purchase Type For Sale
Square Footage 2,561 sqft
Price per Sqft $230
Subdivision Sterling Creek
MLS Listing ID 20416713
Sold Date 09/25/24
Style Traditional
Bedrooms 4
Full Baths 3
HOA Fees $72/ann
HOA Y/N 1
Lot Size 7,200 Sqft
Property Description
Welcome to the prestigious Sterling Creek Community within the acclaimed Friendswood ISD. Enjoy a low tax rate of 2.2 in this gated section, offering peace and security. This stunning Bynum floor plan boasts privacy with no back neighbors and features an extended covered patio, ideal for entertaining. Retreat to the luxurious owner's suite with an oversized shower and tub. Guests will appreciate the en suite bedroom with its own full shower. The property also includes a convenient 3-car garage, a study with French doors, and elegant quartz countertops throughout. Discover modern conveniences such as a trash can pull-out, under-cabinet lighting, and upgraded GE appliances. You will fall in love with the wrap-around cabinets that go from the kitchen to the dining room. Experience a sense of grandeur with 8ft doors, and tray ceiling in the entry and study. Enjoy the meticulously landscaped yards with gutters all the way around the home and sprinklers in both the front and back yard.
Location
State TX
County Galveston
Area Friendswood
Rooms
Bedroom Description All Bedrooms Down,Walk-In Closet
Other Rooms Family Room, Living/Dining Combo, Utility Room in House
Master Bathroom Primary Bath: Double Sinks, Primary Bath: Separate Shower
Kitchen Island w/ Cooktop, Kitchen open to Family Room, Pantry, Under Cabinet Lighting, Walk-in Pantry
Interior
Interior Features High Ceiling
Heating Central Gas, Zoned
Cooling Central Electric, Zoned
Fireplaces Number 1
Fireplaces Type Gas Connections, Gaslog Fireplace
Exterior
Exterior Feature Back Yard Fenced, Covered Patio/Deck, Sprinkler System
Garage Attached Garage
Garage Spaces 3.0
Roof Type Composition
Street Surface Concrete,Curbs,Gutters
Private Pool No
Building
Lot Description Subdivision Lot
Faces Northeast
Story 1
Foundation Slab
Lot Size Range 1/4 Up to 1/2 Acre
Builder Name David Weekley Homes
Water Water District
Structure Type Brick,Stone
New Construction Yes
Schools
Elementary Schools Windsong Elementary
Middle Schools Friendswood Junior High School
High Schools Friendswood High School
School District 20 - Friendswood
Others
Senior Community No
Restrictions Deed Restrictions,Unknown
Tax ID NA
Energy Description Attic Vents,Ceiling Fans,Digital Program Thermostat,Energy Star Appliances,Energy Star/CFL/LED Lights,High-Efficiency HVAC,HVAC>13 SEER,Insulated/Low-E windows,Insulation - Batt,Insulation - Blown Fiberglass,Radiant Attic Barrier
Acceptable Financing Cash Sale, Conventional, FHA, VA
Tax Rate 2.2
Disclosures Home Protection Plan, Mud, No Disclosures
Green/Energy Cert Energy Star Qualified Home, Environments for Living, Home Energy Rating/HERS
Listing Terms Cash Sale, Conventional, FHA, VA
Financing Cash Sale,Conventional,FHA,VA
Special Listing Condition Home Protection Plan, Mud, No Disclosures
Read Less Info
Want to know what your home might be worth? Contact us for a FREE valuation!

Our team is ready to help you sell your home for the highest possible price ASAP

Bought with Simien Properties

"My job is to find and attract mastery-based agents to the office, protect the culture, and make sure everyone is happy! "






