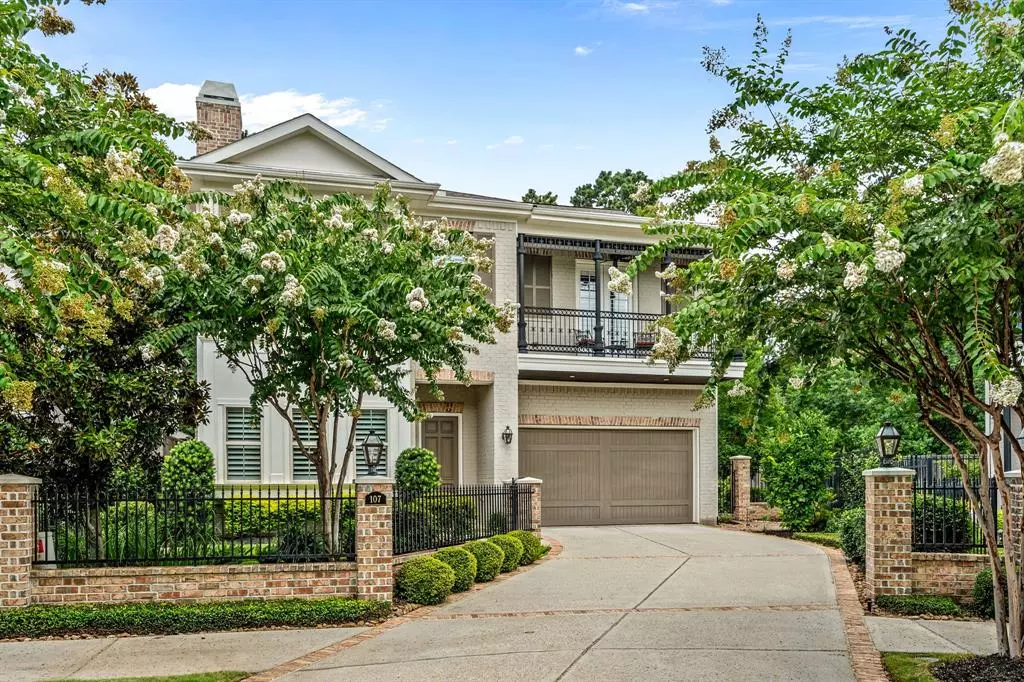$1,080,000
For more information regarding the value of a property, please contact us for a free consultation.
4 Beds
4.1 Baths
4,523 SqFt
SOLD DATE : 09/26/2024
Key Details
Property Type Single Family Home
Listing Status Sold
Purchase Type For Sale
Square Footage 4,523 sqft
Price per Sqft $227
Subdivision Marion
MLS Listing ID 71853741
Sold Date 09/26/24
Style Traditional
Bedrooms 4
Full Baths 4
Half Baths 1
HOA Fees $325/ann
HOA Y/N 1
Year Built 2016
Annual Tax Amount $12,825
Tax Year 2023
Lot Size 7,346 Sqft
Acres 0.1686
Property Description
This luxury home backing to a reserve in the convenient location of the gated community of Marion is everything you have ever dreamed of! Meticulously maintained by original owner, it is located on the lot choice of the developer/builder for this community for his personal home! Views of the pond behind the property will mesmerize you! Open floor plan for ease in living & entertaining. Over $100k in upgrades including Savant system, Sub Zero 48" refrigerator & 46 bottle wine fridge & wood floors in the entire 1st floor & primary, secondary bedroom & hall on 2nd floor to name a few. Plantation shutters, extra storage & elevator included! Primary suite has spa bath & unbelievably huge closet! Each bedroom has on-suite bath. Extensive hardscape patio w/professionally installed landscape lighting, 2 fountains & firepit! Easy to maintain for lock & leave. Super low tax rate, 1.634%! Super easy access to I45 & a bike ride to Hughes Landing & Market Street! Experience life in The Woodlands!
Location
State TX
County Montgomery
Area Spring Northeast
Rooms
Bedroom Description All Bedrooms Up,En-Suite Bath,Primary Bed - 2nd Floor,Walk-In Closet
Other Rooms Breakfast Room, Entry, Family Room, Formal Dining, Formal Living, Gameroom Up, Home Office/Study, Living Area - 1st Floor, Living Area - 2nd Floor, Utility Room in House, Wine Room
Master Bathroom Half Bath, Primary Bath: Double Sinks, Primary Bath: Separate Shower, Primary Bath: Soaking Tub, Secondary Bath(s): Shower Only, Secondary Bath(s): Tub/Shower Combo, Vanity Area
Den/Bedroom Plus 4
Kitchen Breakfast Bar, Island w/o Cooktop, Kitchen open to Family Room, Pantry, Soft Closing Cabinets, Soft Closing Drawers, Under Cabinet Lighting, Walk-in Pantry
Interior
Interior Features Alarm System - Owned, Balcony, Crown Molding, Elevator, Fire/Smoke Alarm, Formal Entry/Foyer, High Ceiling, Refrigerator Included, Window Coverings, Wired for Sound
Heating Central Gas, Zoned
Cooling Central Electric, Zoned
Flooring Carpet, Engineered Wood, Tile
Fireplaces Number 2
Fireplaces Type Gaslog Fireplace
Exterior
Exterior Feature Back Green Space, Back Yard, Back Yard Fenced, Balcony, Controlled Subdivision Access, Covered Patio/Deck, Exterior Gas Connection, Mosquito Control System, Outdoor Kitchen, Patio/Deck, Porch, Private Driveway, Side Yard, Sprinkler System, Subdivision Tennis Court
Garage Attached Garage
Garage Spaces 2.0
Garage Description Double-Wide Driveway
Waterfront Description Pond
Roof Type Composition
Street Surface Concrete,Curbs
Accessibility Automatic Gate
Private Pool No
Building
Lot Description Cul-De-Sac, Greenbelt, Water View
Faces South
Story 2
Foundation Slab
Lot Size Range 0 Up To 1/4 Acre
Builder Name Gracepoint
Water Public Water
Structure Type Brick,Cement Board
New Construction No
Schools
Elementary Schools Lamar Elementary School (Conroe)
Middle Schools Knox Junior High School
High Schools The Woodlands College Park High School
School District 11 - Conroe
Others
HOA Fee Include Grounds,Limited Access Gates,Other
Senior Community No
Restrictions Deed Restrictions,Restricted
Tax ID 7133-00-02200
Energy Description Attic Vents,Ceiling Fans,Digital Program Thermostat,Radiant Attic Barrier,Tankless/On-Demand H2O Heater
Acceptable Financing Cash Sale, Conventional
Tax Rate 1.634
Disclosures Sellers Disclosure
Listing Terms Cash Sale, Conventional
Financing Cash Sale,Conventional
Special Listing Condition Sellers Disclosure
Read Less Info
Want to know what your home might be worth? Contact us for a FREE valuation!

Our team is ready to help you sell your home for the highest possible price ASAP

Bought with Compass RE Texas, LLC - The Woodlands

"My job is to find and attract mastery-based agents to the office, protect the culture, and make sure everyone is happy! "






