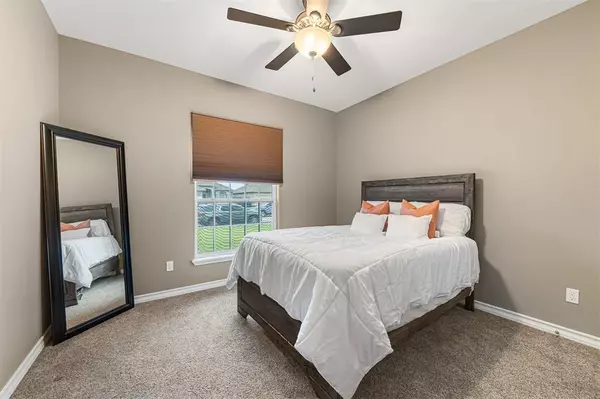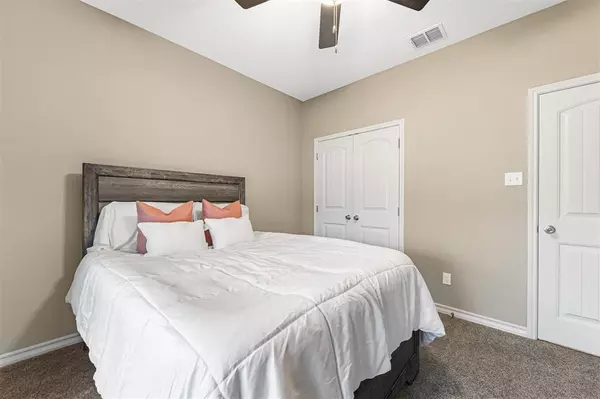$275,000
For more information regarding the value of a property, please contact us for a free consultation.
3 Beds
2 Baths
1,461 SqFt
SOLD DATE : 09/20/2024
Key Details
Property Type Single Family Home
Listing Status Sold
Purchase Type For Sale
Square Footage 1,461 sqft
Price per Sqft $181
Subdivision Summer Wind Village Ph V
MLS Listing ID 19974791
Sold Date 09/20/24
Style Contemporary/Modern
Bedrooms 3
Full Baths 2
Year Built 2013
Annual Tax Amount $5,915
Tax Year 2023
Lot Size 6,037 Sqft
Acres 0.1386
Property Description
Welcome to your new home in the charming south side of town! This beautifully maintained 3-bedroom, 2-bathroom residence offers comfort and style, featuring an open floor plan. The heart of the home boasts granite countertops, complemented by a breakfast bar, perfect for casual dining and entertaining. The bedrooms are thoughtfully arranged in a split layout, ensuring privacy and tranquility. The master suite is a retreat in itself, offering a serene atmosphere with gently used carpet, and an ensuite bathroom complete with granite countertops and a walk-in shower. Additional highlights include ideal school zoning. Located in a desirable neighborhood, this home is surrounded by local favorites, offering easy access to shopping, dining, and entertainment options. Seller is happy to offer $5000 in concessions.
Location
State TX
County Nueces
Rooms
Bedroom Description 1 Bedroom Down - Not Primary BR,2 Bedrooms Down,All Bedrooms Down,Primary Bed - 1st Floor,Split Plan,Walk-In Closet
Other Rooms 1 Living Area, Breakfast Room, Family Room, Kitchen/Dining Combo, Living Area - 1st Floor, Utility Room in House
Master Bathroom Full Secondary Bathroom Down, Primary Bath: Double Sinks, Primary Bath: Jetted Tub, Primary Bath: Separate Shower, Secondary Bath(s): Tub/Shower Combo
Kitchen Breakfast Bar, Kitchen open to Family Room, Pantry
Interior
Interior Features Alarm System - Owned, Fire/Smoke Alarm, High Ceiling, Prewired for Alarm System, Window Coverings
Heating Central Electric
Cooling Central Electric
Flooring Tile
Exterior
Exterior Feature Back Yard, Back Yard Fenced, Covered Patio/Deck, Patio/Deck, Porch, Side Yard
Garage Attached Garage
Garage Spaces 1.0
Garage Description Auto Garage Door Opener
Roof Type Composition
Private Pool No
Building
Lot Description Subdivision Lot
Story 1
Foundation Slab
Lot Size Range 0 Up To 1/4 Acre
Water Public Water
Structure Type Stucco
New Construction No
Schools
Elementary Schools Dawson Elementary School (Corpus Christi)
Middle Schools Grant Middle School
High Schools Carroll High School (Corpus Christi)
School District 440 - Corpus Christi
Others
Senior Community No
Restrictions No Restrictions
Tax ID 515342
Energy Description Digital Program Thermostat,Energy Star Appliances
Tax Rate 2.1313
Disclosures Exclusions, Sellers Disclosure
Special Listing Condition Exclusions, Sellers Disclosure
Read Less Info
Want to know what your home might be worth? Contact us for a FREE valuation!

Our team is ready to help you sell your home for the highest possible price ASAP

Bought with eXp Realty LLC

"My job is to find and attract mastery-based agents to the office, protect the culture, and make sure everyone is happy! "






