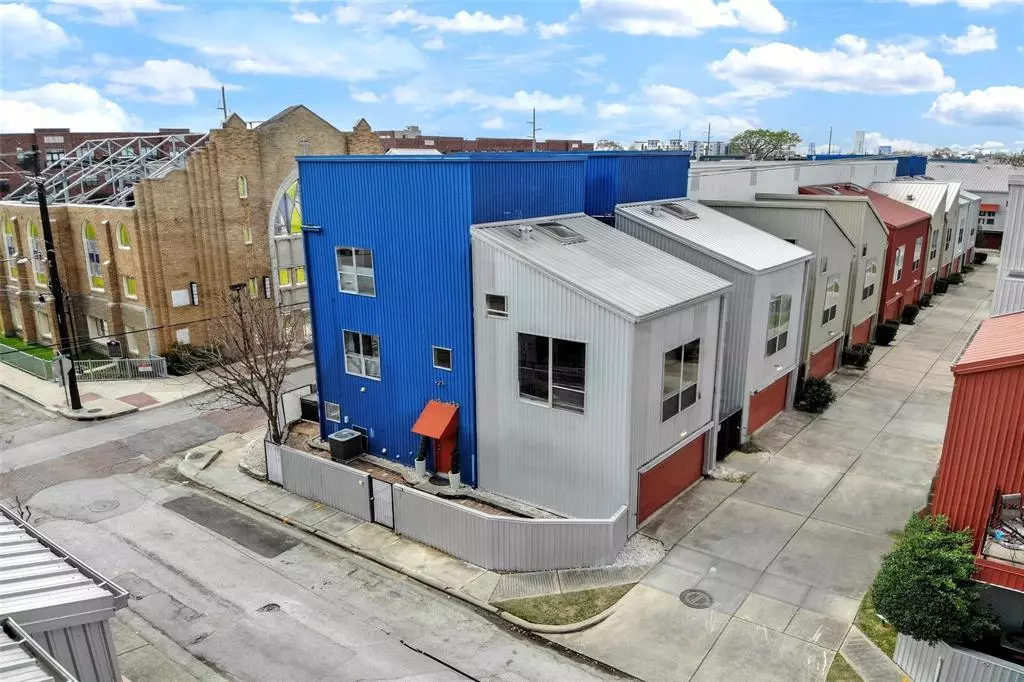$390,000
For more information regarding the value of a property, please contact us for a free consultation.
2 Beds
2 Baths
1,880 SqFt
SOLD DATE : 09/20/2024
Key Details
Property Type Townhouse
Sub Type Townhouse
Listing Status Sold
Purchase Type For Sale
Square Footage 1,880 sqft
Price per Sqft $207
Subdivision Crosby Street Square Twnhms
MLS Listing ID 51352416
Sold Date 09/20/24
Style Contemporary/Modern
Bedrooms 2
Full Baths 2
HOA Fees $29/ann
Year Built 2005
Annual Tax Amount $7,474
Tax Year 2023
Lot Size 2,013 Sqft
Property Description
Freestanding corner home centrally located right next to the historic Bethel Baptist Park and only blocks away from Midtown and Allen Parkway in each direction. This 3 story home features a very open floor plan with amazing views overlooking downtown. Huge open living room space with 19 foot ceilings, updated kitchen with new appliances including Bosch dishwasher. The master bathroom has a walk in double shower and bath that is 5ft x 5.5ft. Home office setup off of the master bedroom that overlooks the living room. This corner lot has a large L shaped side yard perfect for entertaining and pets. Minutes away from entrances to I-10, 59, 45, and 288. Walking distance to restaurants, parks, and downtown! Beautiful centrally located home, ready to move in today!
Location
State TX
County Harris
Area Midtown - Houston
Rooms
Bedroom Description 1 Bedroom Down - Not Primary BR
Other Rooms Entry, Family Room, Formal Dining, Formal Living, Living Area - 2nd Floor, Utility Room in House
Master Bathroom Primary Bath: Double Sinks, Primary Bath: Soaking Tub, Secondary Bath(s): Tub/Shower Combo
Kitchen Island w/ Cooktop, Kitchen open to Family Room, Reverse Osmosis
Interior
Interior Features Balcony, Crown Molding, Fire/Smoke Alarm, High Ceiling, Refrigerator Included
Heating Central Gas
Cooling Central Electric, Zoned
Flooring Travertine, Wood
Appliance Dryer Included, Gas Dryer Connections, Refrigerator, Washer Included
Dryer Utilities 1
Laundry Utility Rm in House
Exterior
Exterior Feature Balcony, Fenced, Front Green Space, Patio/Deck
Garage Attached Garage
Garage Spaces 2.0
View South
Roof Type Metal
Street Surface Asphalt
Parking Type Additional Parking, Garage Parking
Private Pool No
Building
Faces East
Story 3
Unit Location On Corner
Entry Level Level 1
Foundation Slab
Sewer Public Sewer
Water Public Water
Structure Type Aluminum
New Construction No
Schools
Elementary Schools Gregory-Lincoln Elementary School
Middle Schools Gregory-Lincoln Middle School
High Schools Heights High School
School District 27 - Houston
Others
HOA Fee Include Grounds
Senior Community No
Tax ID 123-198-001-0010
Ownership Full Ownership
Energy Description Ceiling Fans,Digital Program Thermostat,Energy Star Appliances,Energy Star/CFL/LED Lights
Tax Rate 2.0148
Disclosures Sellers Disclosure
Special Listing Condition Sellers Disclosure
Read Less Info
Want to know what your home might be worth? Contact us for a FREE valuation!

Our team is ready to help you sell your home for the highest possible price ASAP

Bought with LPT Realty, LLC

"My job is to find and attract mastery-based agents to the office, protect the culture, and make sure everyone is happy! "






