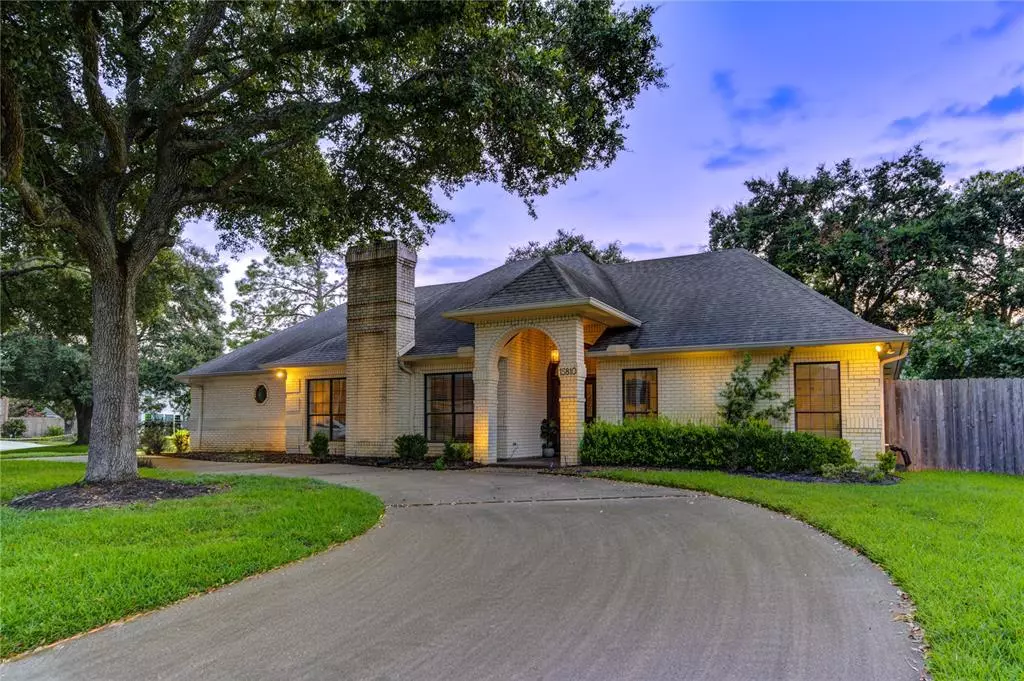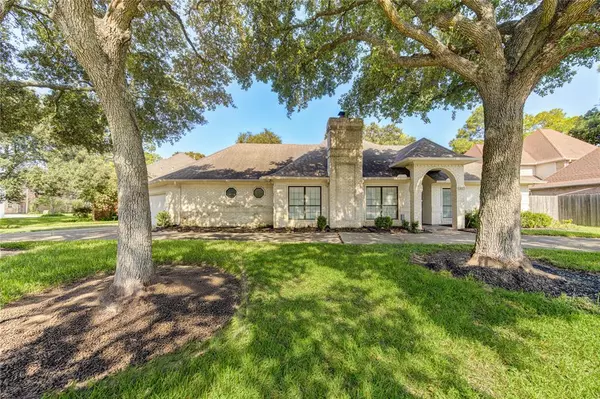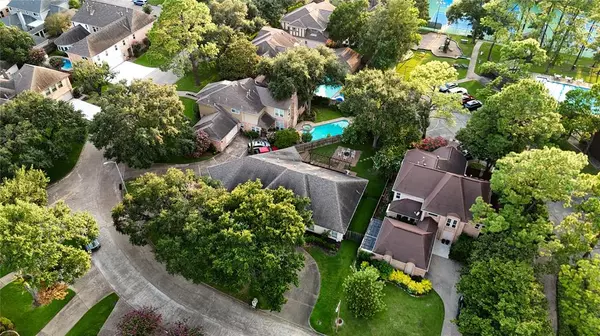$587,000
For more information regarding the value of a property, please contact us for a free consultation.
3 Beds
2.1 Baths
2,637 SqFt
SOLD DATE : 09/13/2024
Key Details
Property Type Single Family Home
Listing Status Sold
Purchase Type For Sale
Square Footage 2,637 sqft
Price per Sqft $219
Subdivision Barkers Landing
MLS Listing ID 2841026
Sold Date 09/13/24
Style Traditional
Bedrooms 3
Full Baths 2
Half Baths 1
HOA Fees $104/ann
HOA Y/N 1
Year Built 1988
Annual Tax Amount $11,994
Tax Year 2023
Lot Size 9,943 Sqft
Acres 0.2283
Property Description
This rare one-story custom home in the highly sought-after Barkers Landing community offers an expansive and open floor plan. Soaring ceilings and an abundance of windows flood the home with natural light, highlighting the continuous wood floors that flow throughout all living spaces and bedrooms—no carpet anywhere. The seller, who purchased the home in 2016, modernized the interior, including fully renovated bathrooms with sleek tile floors and elegant marble counters. The luxurious primary bathroom boasts new cabinetry, a soaking tub, and a stunning walk-in shower with a frameless glass door. With a new AC unit and an 8-year-old roof, this home is move-in ready! Situated on a large lot with a circle driveway, this stately brick home is ideally located near community amenities. The split floor plan includes a remodeled kitchen with modern finishes and a picturesque living room with a cozy gas fireplace. Enjoy direct access to the neighborhood pool, park, and tennis courts.
Location
State TX
County Harris
Area Energy Corridor
Rooms
Bedroom Description All Bedrooms Down,En-Suite Bath,Primary Bed - 1st Floor,Split Plan
Other Rooms Breakfast Room, Den, Family Room, Utility Room in House
Master Bathroom Primary Bath: Double Sinks, Primary Bath: Jetted Tub, Primary Bath: Separate Shower, Secondary Bath(s): Double Sinks, Secondary Bath(s): Separate Shower, Secondary Bath(s): Soaking Tub
Kitchen Breakfast Bar, Kitchen open to Family Room
Interior
Interior Features Alarm System - Owned, Window Coverings
Heating Central Gas
Cooling Central Electric
Flooring Carpet, Laminate, Slate
Fireplaces Number 1
Fireplaces Type Gaslog Fireplace
Exterior
Exterior Feature Back Yard, Back Yard Fenced, Covered Patio/Deck, Fully Fenced, Outdoor Kitchen, Sprinkler System, Subdivision Tennis Court
Parking Features Attached Garage
Garage Spaces 2.0
Garage Description Additional Parking, Auto Garage Door Opener, Circle Driveway
Roof Type Composition
Street Surface Asphalt
Private Pool No
Building
Lot Description Subdivision Lot
Faces South
Story 1
Foundation Slab
Lot Size Range 0 Up To 1/4 Acre
Builder Name Custom
Sewer Public Sewer
Water Public Water
Structure Type Brick,Wood
New Construction No
Schools
Elementary Schools Wolfe Elementary School
Middle Schools Memorial Parkway Junior High School
High Schools Taylor High School (Katy)
School District 30 - Katy
Others
HOA Fee Include Courtesy Patrol,Recreational Facilities
Senior Community No
Restrictions Deed Restrictions
Tax ID 114-607-004-0018
Energy Description Energy Star Appliances,North/South Exposure
Acceptable Financing Cash Sale, Conventional, FHA, VA
Tax Rate 2.1737
Disclosures Sellers Disclosure
Listing Terms Cash Sale, Conventional, FHA, VA
Financing Cash Sale,Conventional,FHA,VA
Special Listing Condition Sellers Disclosure
Read Less Info
Want to know what your home might be worth? Contact us for a FREE valuation!

Our team is ready to help you sell your home for the highest possible price ASAP

Bought with Levitate Real Estate

"My job is to find and attract mastery-based agents to the office, protect the culture, and make sure everyone is happy! "






