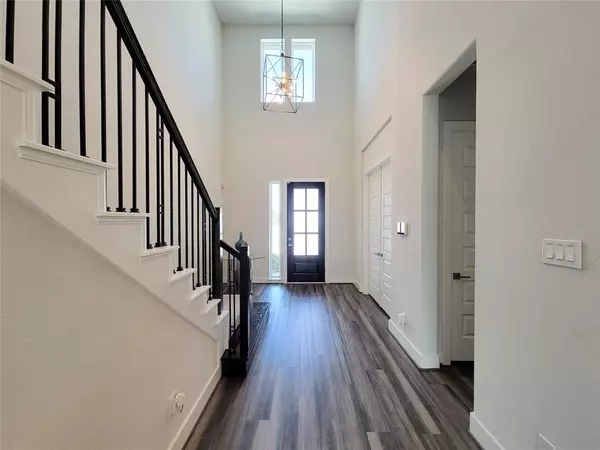$629,000
For more information regarding the value of a property, please contact us for a free consultation.
4 Beds
2.1 Baths
3,580 SqFt
SOLD DATE : 09/10/2024
Key Details
Property Type Single Family Home
Listing Status Sold
Purchase Type For Sale
Square Footage 3,580 sqft
Price per Sqft $169
Subdivision Pinecrest Sec 3
MLS Listing ID 48566645
Sold Date 09/10/24
Style Traditional
Bedrooms 4
Full Baths 2
Half Baths 1
HOA Fees $145/ann
HOA Y/N 1
Year Built 2020
Annual Tax Amount $17,402
Tax Year 2023
Lot Size 3,696 Sqft
Acres 0.0848
Property Description
Tons of builder upgrades!
This Morden home features a stunning foyer that peaks up to a 2-story ceiling. Enjoy the brushed iron spindles as you make you way into the heart of the home. Your gourmet kitchen boasts a large center granite island with ample seating space for entertainment. Stainless Steel Appliances, Enhanced Backsplash, Oversized Pantry, upgraded lighting and Ceiling height Cabinets adds to the luxury vibes of your kitchen space!
In the Family room, you'll find a cozy contemporary fireplace with large energy efficient picture windows.
Your Primary bedroom is enhanced with a tray ceiling, luxe bathroom with dual vanities and a large walk-in closet with 2 entry points from either side of your 7 ft shower.
Amenities include: Gated Entry, Walking Trails, a Lake, a Community Pool, a Clubhouse, and a Fitness Center. Close to shopping, dining, shopping, schools, and entertainment. Easy access to Memorial City Mall, Sam Houston Tollway, Beltway 8, I-10, and 290 Freeway.
Location
State TX
County Harris
Area Spring Branch
Rooms
Bedroom Description 1 Bedroom Down - Not Primary BR
Other Rooms 1 Living Area, Family Room, Media
Master Bathroom Half Bath, Primary Bath: Double Sinks, Primary Bath: Separate Shower, Primary Bath: Soaking Tub, Secondary Bath(s): Double Sinks, Secondary Bath(s): Tub/Shower Combo
Den/Bedroom Plus 4
Kitchen Kitchen open to Family Room, Pantry
Interior
Interior Features Alarm System - Leased, Fire/Smoke Alarm, Formal Entry/Foyer, High Ceiling, Prewired for Alarm System, Window Coverings
Heating Central Electric
Cooling Central Electric
Flooring Carpet, Engineered Wood, Tile
Fireplaces Number 1
Fireplaces Type Electric Fireplace
Exterior
Exterior Feature Artificial Turf, Back Yard, Back Yard Fenced, Controlled Subdivision Access, Covered Patio/Deck, Exterior Gas Connection, Fully Fenced
Garage Attached Garage
Garage Spaces 2.0
Roof Type Composition
Street Surface Concrete
Accessibility Automatic Gate
Private Pool No
Building
Lot Description Subdivision Lot
Faces West
Story 2
Foundation Slab
Lot Size Range 0 Up To 1/4 Acre
Builder Name Meritage
Water Water District
Structure Type Brick,Other
New Construction No
Schools
Elementary Schools Terrace Elementary School
Middle Schools Northbrook Middle School
High Schools Northbrook High School
School District 49 - Spring Branch
Others
Senior Community No
Restrictions Deed Restrictions
Tax ID 140-076-002-0014
Ownership Full Ownership
Energy Description Ceiling Fans,Digital Program Thermostat,Energy Star Appliances,HVAC>13 SEER,Insulated/Low-E windows,Insulation - Other,Other Energy Features
Acceptable Financing Cash Sale, Conventional, FHA, VA
Tax Rate 2.9832
Disclosures Mud, Other Disclosures, Sellers Disclosure
Green/Energy Cert Home Energy Rating/HERS
Listing Terms Cash Sale, Conventional, FHA, VA
Financing Cash Sale,Conventional,FHA,VA
Special Listing Condition Mud, Other Disclosures, Sellers Disclosure
Read Less Info
Want to know what your home might be worth? Contact us for a FREE valuation!

Our team is ready to help you sell your home for the highest possible price ASAP

Bought with Better Homes and Gardens Real Estate Gary Greene - Memorial

"My job is to find and attract mastery-based agents to the office, protect the culture, and make sure everyone is happy! "






