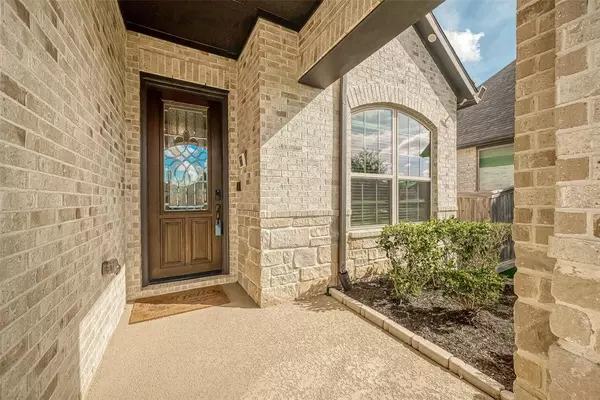$475,000
For more information regarding the value of a property, please contact us for a free consultation.
3 Beds
2.1 Baths
2,241 SqFt
SOLD DATE : 09/06/2024
Key Details
Property Type Single Family Home
Listing Status Sold
Purchase Type For Sale
Square Footage 2,241 sqft
Price per Sqft $200
Subdivision Veranda
MLS Listing ID 18601723
Sold Date 09/06/24
Style Traditional
Bedrooms 3
Full Baths 2
Half Baths 1
HOA Fees $110/ann
HOA Y/N 1
Year Built 2021
Annual Tax Amount $12,056
Tax Year 2023
Lot Size 7,175 Sqft
Acres 0.1647
Property Description
Stunning Weekley home nestled in serene Veranda community. Expansive 1-story residence is loaded w/premium upgrades: 3-car garage, soaring 10’ ceilings, gourmet kitchen w/ Frigidaire gas appliances, massive island, pull-out storage drawers, touchless faucet, apron-front stainless sink, custom pendant lighting. Owner thoughtfully added a fireplace, generator, & top-of-the-line surround-sound system throughout. Smart home offers seamless app-controlled functionality for alarm, doorbell, 6 security cameras, garage door, thermostat, front door lock. Gleaming LVP floors, built-in mudroom off of garage for added storage + organization. Luxe primary bath has exquisite tile, frameless glass surround, bench seat, dual spray heads incl rain head. PLUS: water softener, epoxy garage floor, upgraded light fixtures, Texas-sized covered patio offers privacy w/no neighbors behind. Exterior features professional landscaping, gutters & under-eave lighting. Don’t miss this gorgeous home!
Location
State TX
County Fort Bend
Community Veranda
Area Fort Bend South/Richmond
Rooms
Bedroom Description All Bedrooms Down,Primary Bed - 1st Floor,Split Plan,Walk-In Closet
Other Rooms Den, Formal Dining, Formal Living, Living Area - 1st Floor, Utility Room in House
Master Bathroom Primary Bath: Double Sinks, Primary Bath: Separate Shower, Primary Bath: Soaking Tub, Secondary Bath(s): Tub/Shower Combo
Kitchen Breakfast Bar, Island w/o Cooktop, Kitchen open to Family Room, Pantry, Pots/Pans Drawers
Interior
Interior Features Alarm System - Owned, Fire/Smoke Alarm, High Ceiling, Water Softener - Owned, Window Coverings, Wired for Sound
Heating Central Gas
Cooling Central Electric
Flooring Tile, Vinyl Plank
Fireplaces Number 1
Fireplaces Type Gas Connections
Exterior
Exterior Feature Back Yard Fenced, Covered Patio/Deck, Sprinkler System
Parking Features Attached Garage, Oversized Garage
Garage Spaces 3.0
Garage Description Auto Garage Door Opener, Double-Wide Driveway
Roof Type Composition
Street Surface Concrete,Curbs,Gutters
Private Pool No
Building
Lot Description Subdivision Lot
Story 1
Foundation Slab
Lot Size Range 0 Up To 1/4 Acre
Sewer Public Sewer
Water Water District
Structure Type Brick,Stone
New Construction No
Schools
Elementary Schools Phelan Elementary
Middle Schools Lamar Junior High School
High Schools Lamar Consolidated High School
School District 33 - Lamar Consolidated
Others
Senior Community No
Restrictions Deed Restrictions
Tax ID 8496-30-001-0020-901
Energy Description Attic Vents,Ceiling Fans,Digital Program Thermostat,Energy Star Appliances,Generator,HVAC>13 SEER,Insulated/Low-E windows,Insulation - Blown Cellulose
Acceptable Financing Cash Sale, Conventional, FHA, VA
Tax Rate 2.8381
Disclosures Sellers Disclosure
Listing Terms Cash Sale, Conventional, FHA, VA
Financing Cash Sale,Conventional,FHA,VA
Special Listing Condition Sellers Disclosure
Read Less Info
Want to know what your home might be worth? Contact us for a FREE valuation!

Our team is ready to help you sell your home for the highest possible price ASAP

Bought with Praful Shah

"My job is to find and attract mastery-based agents to the office, protect the culture, and make sure everyone is happy! "






