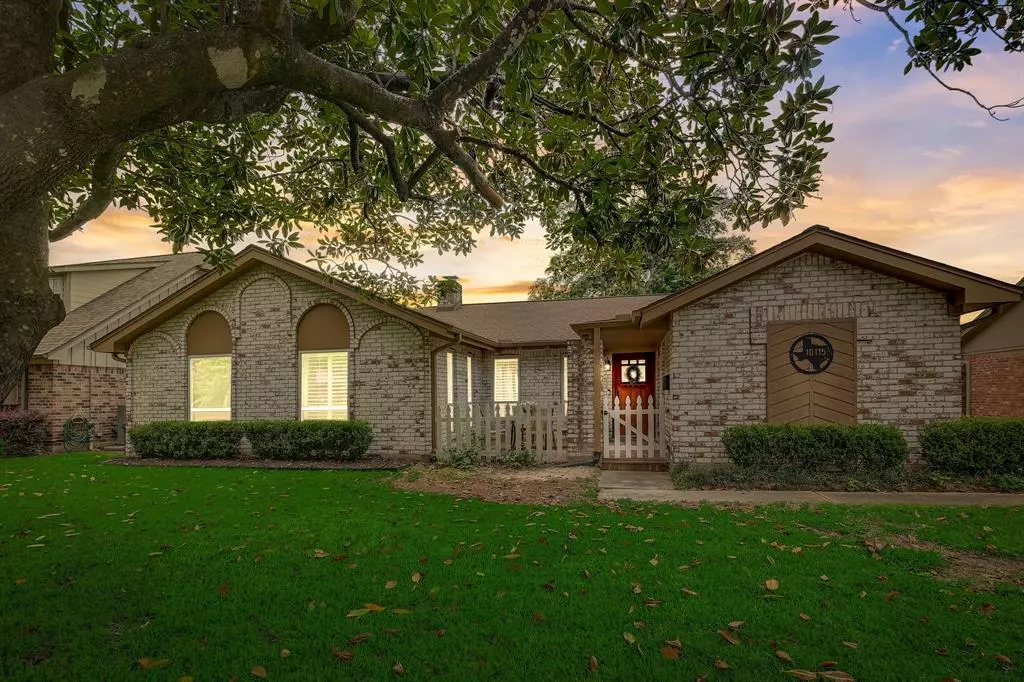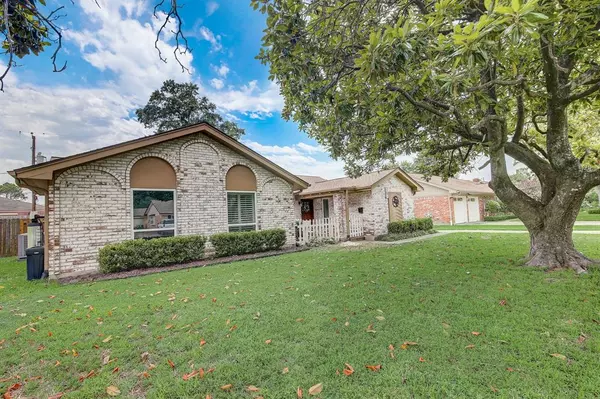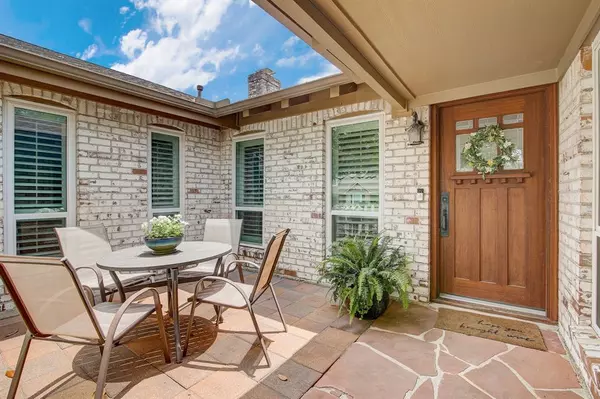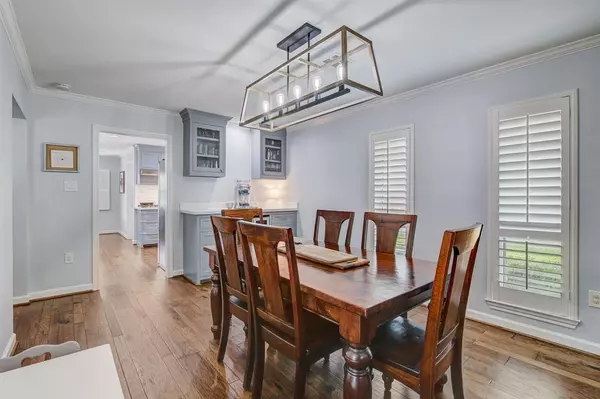$400,000
For more information regarding the value of a property, please contact us for a free consultation.
4 Beds
2 Baths
1,989 SqFt
SOLD DATE : 08/29/2024
Key Details
Property Type Single Family Home
Listing Status Sold
Purchase Type For Sale
Square Footage 1,989 sqft
Price per Sqft $208
Subdivision Gessner Woods
MLS Listing ID 81822195
Sold Date 08/29/24
Style Traditional
Bedrooms 4
Full Baths 2
Year Built 1965
Annual Tax Amount $7,261
Tax Year 2023
Lot Size 7,416 Sqft
Acres 0.1702
Property Description
10115 Metronome truly offers the best of both worlds: functionality and style. Located in the vibrant heart of Houston, this one-story home offers a plethora of modern amenities and upgrades. The combination of practical upgrades and aesthetic enhancements creates a space that's not only comfortable but also visually appealing. From practical updates like 30 year roof, new electrical wiring and breaker box, Hot water heater, LED lighting, custom cabinetry, plantation shutters and windows shows every detail has been carefully considered. Kitchen Aid appliances and a whole-home water softener/filter, comfort and convenience are guaranteed. Outdoor area offers a patio/pergola with gutters, french drains and all new hardy plank siding adds even more appeal of the property. Large back yard with an extended patio and a Pergola. Don't miss out on this opportunity and Make your appointment today.
Location
State TX
County Harris
Area Spring Branch
Rooms
Bedroom Description All Bedrooms Down,Walk-In Closet
Other Rooms 1 Living Area, Breakfast Room, Family Room, Formal Dining, Kitchen/Dining Combo, Utility Room in House
Master Bathroom Secondary Bath(s): Tub/Shower Combo, Vanity Area
Kitchen Kitchen open to Family Room, Pots/Pans Drawers
Interior
Heating Central Gas
Cooling Central Electric
Fireplaces Number 1
Exterior
Garage Detached Garage
Garage Spaces 2.0
Roof Type Composition
Private Pool No
Building
Lot Description Subdivision Lot
Story 1
Foundation Slab
Lot Size Range 0 Up To 1/4 Acre
Sewer Public Sewer
Water Public Water
Structure Type Brick,Cement Board,Wood
New Construction No
Schools
Elementary Schools Pine Shadows Elementary School
Middle Schools Spring Woods Middle School
High Schools Spring Woods High School
School District 49 - Spring Branch
Others
Senior Community No
Restrictions Deed Restrictions
Tax ID 095-328-000-0003
Acceptable Financing Cash Sale, Conventional, FHA, VA
Tax Rate 2.2332
Disclosures Exclusions, Sellers Disclosure
Listing Terms Cash Sale, Conventional, FHA, VA
Financing Cash Sale,Conventional,FHA,VA
Special Listing Condition Exclusions, Sellers Disclosure
Read Less Info
Want to know what your home might be worth? Contact us for a FREE valuation!

Our team is ready to help you sell your home for the highest possible price ASAP

Bought with Clarkson and Company Real Estate

"My job is to find and attract mastery-based agents to the office, protect the culture, and make sure everyone is happy! "






