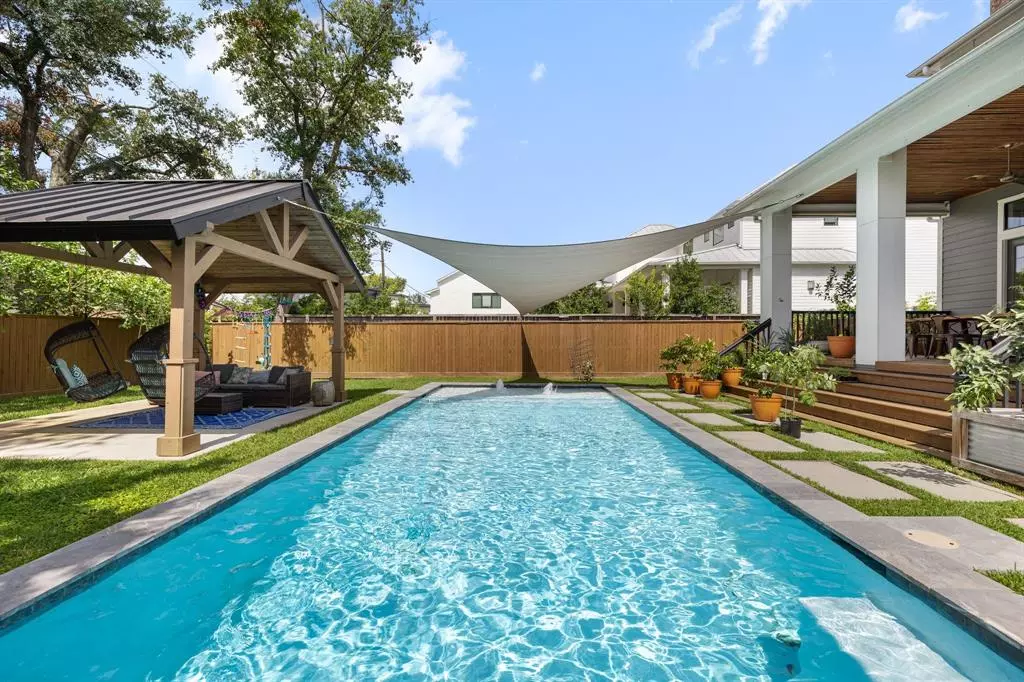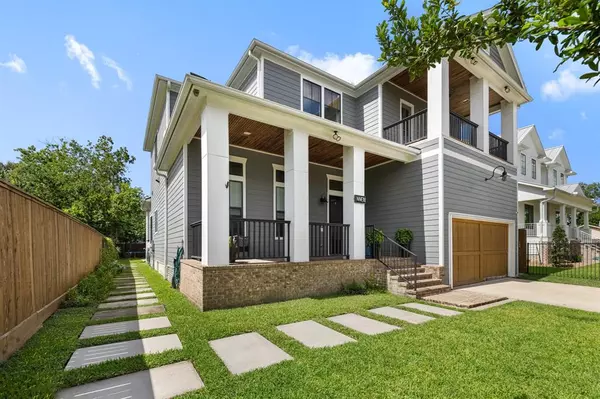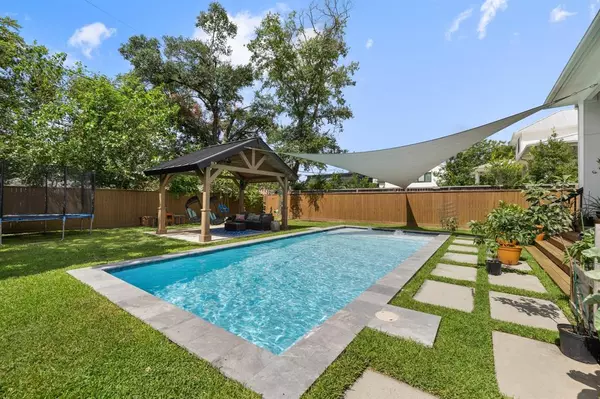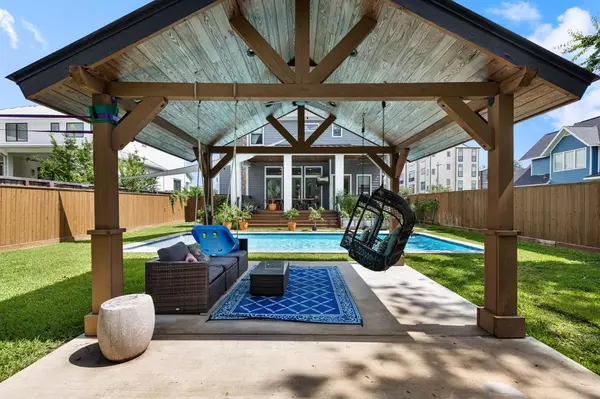$1,299,000
For more information regarding the value of a property, please contact us for a free consultation.
3 Beds
3.1 Baths
3,027 SqFt
SOLD DATE : 08/23/2024
Key Details
Property Type Single Family Home
Listing Status Sold
Purchase Type For Sale
Square Footage 3,027 sqft
Price per Sqft $396
Subdivision Shady Acres Anx
MLS Listing ID 42775761
Sold Date 08/23/24
Style Traditional
Bedrooms 3
Full Baths 3
Half Baths 1
Year Built 2017
Annual Tax Amount $19,269
Tax Year 2023
Lot Size 8,700 Sqft
Acres 0.1997
Property Description
Welcome the a heights haven. This custom built home has open plan living, large pool, custom closets, cabana, full vegetable gardens, outdoor kitchen and more! This house is fully gated on a dead end street with walkability around the shady acres and heights neighborhood. The large open living space is perfect for entertaining with breakfast bar, large kitchen island, breakfast space, built ins, library/dining room, mud room and plenty of storage. Upstairs the primary bedroom is large with attached balcony, custom bathroom and walk in his and her closets, and oversized tub. The secondary bedrooms have full ensuite and walk in closets. This home features a full entertainment back yard with outdoor kitchen, large deck with fans, fire pit, cabana, and gardens around the home, the garage has enough height for car lifts and more. Short walk to the lodge, 19th street, and incredible restaurants, bars and parks in the heights!
Location
State TX
County Harris
Area Heights/Greater Heights
Rooms
Bedroom Description All Bedrooms Up,En-Suite Bath,Primary Bed - 2nd Floor,Walk-In Closet
Other Rooms Breakfast Room, Formal Dining
Master Bathroom Half Bath, Primary Bath: Double Sinks, Primary Bath: Separate Shower, Primary Bath: Soaking Tub, Secondary Bath(s): Double Sinks
Kitchen Breakfast Bar, Butler Pantry, Kitchen open to Family Room, Soft Closing Cabinets, Soft Closing Drawers, Under Cabinet Lighting, Walk-in Pantry
Interior
Interior Features Alarm System - Owned, Crown Molding, Fire/Smoke Alarm, Formal Entry/Foyer, High Ceiling, Wet Bar
Heating Central Gas
Cooling Central Electric
Flooring Engineered Wood, Tile
Fireplaces Number 2
Fireplaces Type Gas Connections, Wood Burning Fireplace
Exterior
Exterior Feature Back Green Space, Back Yard Fenced, Balcony, Fully Fenced, Outdoor Kitchen, Patio/Deck, Porch
Parking Features Attached Garage
Garage Spaces 2.0
Pool In Ground
Roof Type Metal,Composition
Private Pool Yes
Building
Lot Description Cul-De-Sac, Subdivision Lot
Faces North
Story 2
Foundation Pier & Beam
Lot Size Range 0 Up To 1/4 Acre
Sewer Public Sewer
Water Public Water
Structure Type Vinyl,Wood
New Construction No
Schools
Elementary Schools Love Elementary School
Middle Schools Hamilton Middle School (Houston)
High Schools Waltrip High School
School District 27 - Houston
Others
Senior Community No
Restrictions Deed Restrictions
Tax ID 056-168-001-0018
Energy Description High-Efficiency HVAC
Tax Rate 2.0148
Disclosures Sellers Disclosure
Special Listing Condition Sellers Disclosure
Read Less Info
Want to know what your home might be worth? Contact us for a FREE valuation!

Our team is ready to help you sell your home for the highest possible price ASAP

Bought with Norhill Realty

"My job is to find and attract mastery-based agents to the office, protect the culture, and make sure everyone is happy! "






