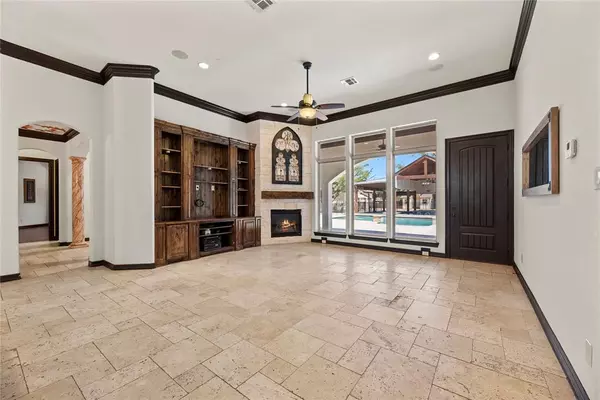$1,250,000
For more information regarding the value of a property, please contact us for a free consultation.
5 Beds
7.1 Baths
4,484 SqFt
SOLD DATE : 08/23/2024
Key Details
Property Type Single Family Home
Listing Status Sold
Purchase Type For Sale
Square Footage 4,484 sqft
Price per Sqft $286
Subdivision Wcrr Co
MLS Listing ID 36059826
Sold Date 08/23/24
Style Traditional
Bedrooms 5
Full Baths 7
Half Baths 1
Year Built 2014
Annual Tax Amount $21,186
Tax Year 2023
Lot Size 1.950 Acres
Acres 1.95
Property Description
Welcome home to 2810 Deeds Road. Exemplary Katy ISD schools, this custom built home offers almost 2 acres of land, in-law quarters, office and garage apartment with 3 car garage, 5 bedrooms, 7 baths and additional 3 car garage. Step through stunning double glass doors into a grand foyer adorned with columns, soaring trayed ceilings, and designer lighting. Home layout is tailor-made for seamless entertainment. Home features large living room with elegant corner fireplace. Your gourmet kitchen is a dream come true with stainless steel appliances, granite counters, tons of space. The primary suite is your own 5-star retreat, with walk in closet and a luxurious, private bathroom with separate shower and soaking tub. Host elegant dinners in the formal dining space and when it's playtime, head to the upstairs media room. Brace yourself for an outdoor paradise featuring an inviting pool & water features, a covered patio with outdoor kitchen. Schedule your private showing today!
Location
State TX
County Harris
Area Katy - North
Rooms
Bedroom Description 1 Bedroom Up,2 Primary Bedrooms,En-Suite Bath,Primary Bed - 1st Floor
Other Rooms 1 Living Area, Breakfast Room, Family Room, Formal Dining, Garage Apartment
Master Bathroom Full Secondary Bathroom Down, Half Bath, Hollywood Bath, Primary Bath: Double Sinks, Primary Bath: Jetted Tub, Primary Bath: Separate Shower, Secondary Bath(s): Shower Only, Secondary Bath(s): Tub/Shower Combo
Kitchen Breakfast Bar, Island w/o Cooktop, Kitchen open to Family Room, Pantry, Pots/Pans Drawers, Soft Closing Drawers, Under Cabinet Lighting, Walk-in Pantry
Interior
Interior Features 2 Staircases, Alarm System - Owned, Balcony, Fire/Smoke Alarm, Formal Entry/Foyer, High Ceiling, Intercom System, Prewired for Alarm System, Spa/Hot Tub, Split Level
Heating Central Electric, Central Gas
Cooling Central Electric, Central Gas, Other Cooling, Zoned
Flooring Carpet, Tile, Wood
Fireplaces Number 1
Fireplaces Type Gas Connections
Exterior
Exterior Feature Back Yard, Back Yard Fenced, Fully Fenced, Outdoor Fireplace, Porch, Rooftop Deck, Side Yard, Spa/Hot Tub, Sprinkler System, Storage Shed
Garage Detached Garage, Oversized Garage
Garage Spaces 6.0
Pool In Ground
Roof Type Tile
Private Pool Yes
Building
Lot Description Cul-De-Sac
Faces West
Story 2
Foundation Pier & Beam, Slab
Lot Size Range 1 Up to 2 Acres
Sewer Septic Tank
Water Well
Structure Type Stone,Stucco
New Construction No
Schools
Elementary Schools Mayde Creek Elementary School
Middle Schools Mayde Creek Junior High School
High Schools Mayde Creek High School
School District 30 - Katy
Others
Senior Community No
Restrictions Deed Restrictions,Horses Allowed
Tax ID 045-200-003-0004
Energy Description Ceiling Fans,Digital Program Thermostat,Energy Star Appliances,Energy Star/CFL/LED Lights,Insulation - Other
Acceptable Financing Cash Sale, Conventional
Tax Rate 1.7545
Disclosures Sellers Disclosure
Listing Terms Cash Sale, Conventional
Financing Cash Sale,Conventional
Special Listing Condition Sellers Disclosure
Read Less Info
Want to know what your home might be worth? Contact us for a FREE valuation!

Our team is ready to help you sell your home for the highest possible price ASAP

Bought with HomeSmart

"My job is to find and attract mastery-based agents to the office, protect the culture, and make sure everyone is happy! "






