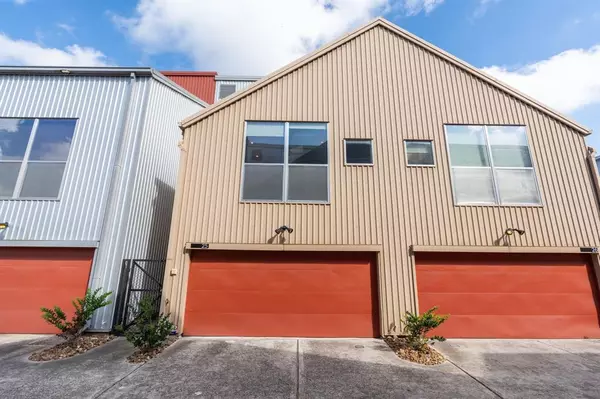$355,000
For more information regarding the value of a property, please contact us for a free consultation.
3 Beds
2 Baths
2,008 SqFt
SOLD DATE : 08/21/2024
Key Details
Property Type Townhouse
Sub Type Townhouse
Listing Status Sold
Purchase Type For Sale
Square Footage 2,008 sqft
Price per Sqft $174
Subdivision Calumet Drive Lofts
MLS Listing ID 37276099
Sold Date 08/21/24
Style Contemporary/Modern
Bedrooms 3
Full Baths 2
HOA Fees $115/mo
Year Built 2004
Annual Tax Amount $6,881
Tax Year 2023
Lot Size 1,503 Sqft
Property Description
Experience modern living with an eco-friendly twist in this exceptional three-story townhome. Located in the vibrant heart of downtown Houston. Upon entering the first floor, you'll find 2 inviting guest bedrooms and a well appointed full bathroom, making it an ideal space for guests or family members.Ascend to the second floor, where the open-concept living area awaits. The modern kitchen is equipped with stainless steel appliances, and sleek countertops, seamlessly flowing into the dining and living areas. The entire third floor is dedicated to the luxurious primary suite, offering a serene retreat from the hustle and bustle of city life. The spacious bedroom includes a large walk-in closet with custom shelving and an en-suite bathroom with dual vanities, a walk-in shower, and upscale fixtures. Step out onto the private balcony to enjoy your morning coffee or unwind in the evening while taking in the stunning city views This is one to see!
Location
State TX
County Harris
Area Riverside
Rooms
Bedroom Description 1 Bedroom Down - Not Primary BR,En-Suite Bath,Primary Bed - 3rd Floor,Split Plan,Walk-In Closet
Other Rooms Living Area - 2nd Floor, Living/Dining Combo, Sun Room, Utility Room in House
Master Bathroom Primary Bath: Double Sinks, Primary Bath: Separate Shower, Primary Bath: Soaking Tub, Secondary Bath(s): Tub/Shower Combo
Kitchen Breakfast Bar, Island w/o Cooktop, Kitchen open to Family Room, Pantry
Interior
Interior Features 2 Staircases, Formal Entry/Foyer, High Ceiling, Open Ceiling, Refrigerator Included, Split Level, Window Coverings
Heating Central Electric
Cooling Central Electric
Flooring Carpet, Vinyl Plank
Appliance Dryer Included, Full Size, Refrigerator, Washer Included
Exterior
Exterior Feature Back Yard, Balcony, Fenced
Parking Features Attached Garage
Garage Spaces 2.0
View East, South
Roof Type Metal
Private Pool No
Building
Faces North,West
Story 3
Unit Location Other
Entry Level Levels 1, 2 and 3
Foundation Slab
Sewer Public Sewer
Water Public Water
Structure Type Other
New Construction No
Schools
Elementary Schools Lockhart Elementary School
Middle Schools Cullen Middle School (Houston)
High Schools Yates High School
School District 27 - Houston
Others
HOA Fee Include Grounds,Trash Removal
Senior Community No
Tax ID 124-784-001-0025
Tax Rate 2.1298
Disclosures Sellers Disclosure
Special Listing Condition Sellers Disclosure
Read Less Info
Want to know what your home might be worth? Contact us for a FREE valuation!

Our team is ready to help you sell your home for the highest possible price ASAP

Bought with Angel Fultz Realty

"My job is to find and attract mastery-based agents to the office, protect the culture, and make sure everyone is happy! "






