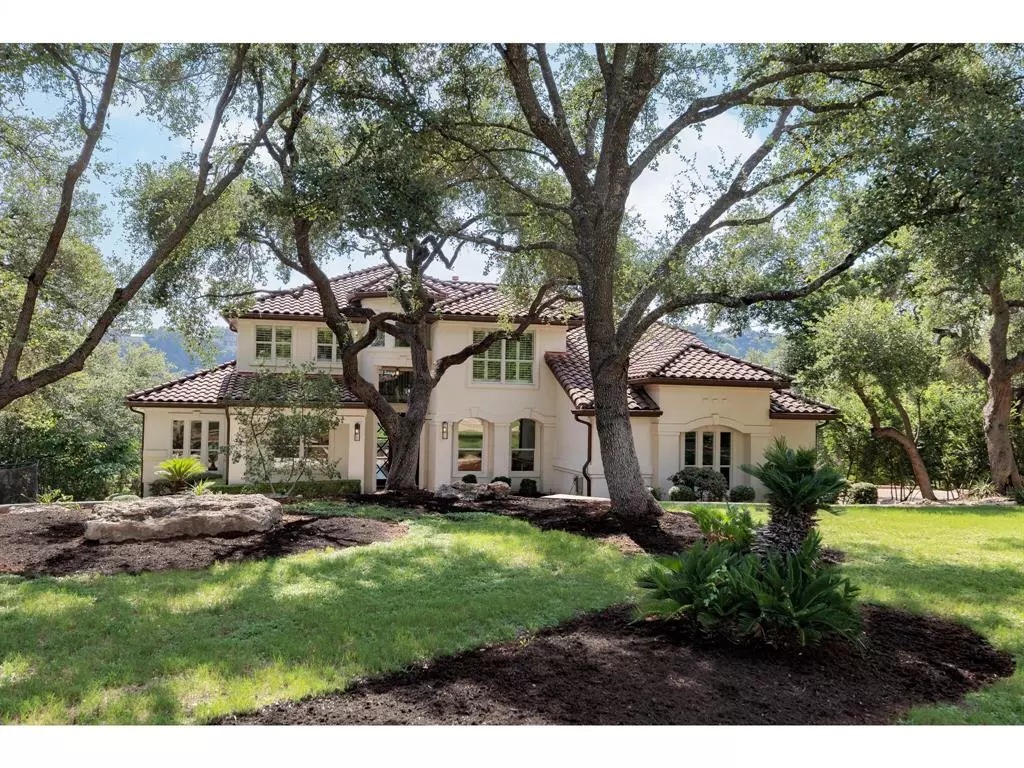$1,599,000
For more information regarding the value of a property, please contact us for a free consultation.
5 Beds
3.1 Baths
4,229 SqFt
SOLD DATE : 08/15/2024
Key Details
Property Type Single Family Home
Listing Status Sold
Purchase Type For Sale
Square Footage 4,229 sqft
Price per Sqft $366
Subdivision Steiner Ranch Ph 02 Sec 05
MLS Listing ID 11232310
Sold Date 08/15/24
Style Other Style
Bedrooms 5
Full Baths 3
Half Baths 1
HOA Fees $87/ann
HOA Y/N 1
Year Built 2003
Annual Tax Amount $26,801
Tax Year 2024
Lot Size 0.954 Acres
Acres 0.9543
Property Description
Stunning property on private .95 Acre lot. 4,229 SF per FPG. Extensively remodeled home w/recent updates. Perfect blend of elegance & charm. Balcony w/ Hill Country views & glimpse of Lake Austin. Plenty of room for a pool. Chef-inspired kitchen is a culinary dream. Spacious living areas w/expansive windows. Wood flooring throughout living areas. Large dining room ideal for dinner parties or family gatherings. Spacious private primary suite on main level w/ barn door. Spa-like retreat. Dedicated office. Additional office/bedroom downstairs. Game room upstairs opens to large deck. Media room/family room. 3 bedrooms upstairs. Private bedroom off media room w/ full bath. Come experience the master planned community of Steiner Ranch lifestyle with countless amenities including community center, pools, access to Lake Austin, picnic areas, tennis courts, playgrounds, trails and much more. Close to UT Golf Club, restaurants and shops. Minutes to Lakeway or to Downtown Austin. Leander ISD.
Location
State TX
County Travis
Rooms
Bedroom Description 2 Bedrooms Down,Primary Bed - 1st Floor,Walk-In Closet
Other Rooms Breakfast Room, Family Room, Formal Dining, Gameroom Up, Home Office/Study, Kitchen/Dining Combo, Living Area - 1st Floor, Living Area - 2nd Floor, Media, Utility Room in House
Master Bathroom Primary Bath: Double Sinks, Primary Bath: Separate Shower
Kitchen Island w/o Cooktop, Kitchen open to Family Room
Interior
Interior Features Alarm System - Owned, Balcony, Fire/Smoke Alarm, High Ceiling, Window Coverings
Heating Central Gas
Cooling Central Electric
Flooring Carpet, Tile, Wood
Exterior
Exterior Feature Back Yard, Balcony
Garage Attached Garage, Tandem
Garage Spaces 3.0
Roof Type Tile
Private Pool No
Building
Lot Description Subdivision Lot
Faces East
Story 2
Foundation Slab
Lot Size Range 1/2 Up to 1 Acre
Water Water District
Structure Type Stucco
New Construction No
Schools
Elementary Schools Steiner Ranch Elementary School
Middle Schools Canyon Ridge Middle School
High Schools Vandegrift High School
School District 123 - Leander
Others
HOA Fee Include Recreational Facilities
Senior Community No
Restrictions Deed Restrictions,Zoning
Tax ID 522899
Ownership Full Ownership
Acceptable Financing Cash Sale, Conventional
Tax Rate 1.972
Disclosures Other Disclosures, Sellers Disclosure
Listing Terms Cash Sale, Conventional
Financing Cash Sale,Conventional
Special Listing Condition Other Disclosures, Sellers Disclosure
Read Less Info
Want to know what your home might be worth? Contact us for a FREE valuation!

Our team is ready to help you sell your home for the highest possible price ASAP

Bought with Non-MLS

"My job is to find and attract mastery-based agents to the office, protect the culture, and make sure everyone is happy! "






