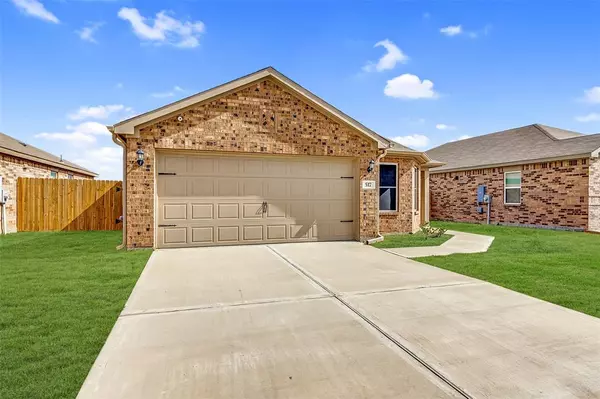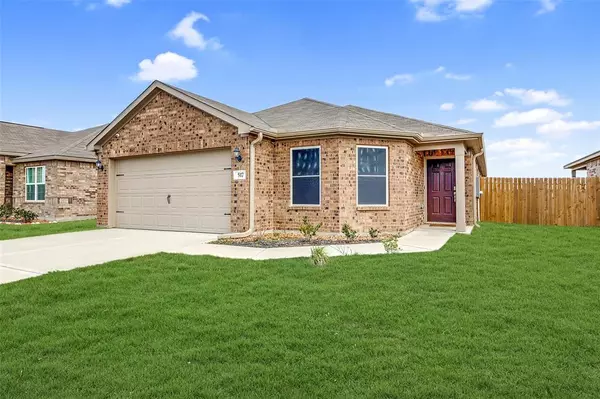$275,000
For more information regarding the value of a property, please contact us for a free consultation.
4 Beds
2 Baths
1,855 SqFt
SOLD DATE : 08/15/2024
Key Details
Property Type Single Family Home
Listing Status Sold
Purchase Type For Sale
Square Footage 1,855 sqft
Price per Sqft $147
Subdivision Freeman Ranch Sec 4
MLS Listing ID 30208262
Sold Date 08/15/24
Style Traditional
Bedrooms 4
Full Baths 2
HOA Fees $31/ann
HOA Y/N 1
Year Built 2022
Annual Tax Amount $7,577
Tax Year 2023
Lot Size 5,744 Sqft
Property Description
Welcome home to 517 Amberwood Park Dr! This home is one of the most popular floorplans in the community! This single story home features an open concept w/ high ceilings, spacious living area & a modern kitchen/dining area w/ all appliances included, making it ideal for entertaining or simply relaxing w/ loved ones. The kitchen also includes plenty of cabinet space, plus granite countertops. In addition to 3 generous sized bedrooms, this unique floorplan includes a BONUS room just off the living area, that can be used as an office space, game room or a 4th bedroom! The home has been upgraded w/ luxury vinyl flooring, solar screens for efficiency & privacy, & a whole home water softener system! Freeman Ranch provides convenient access to I-10, the Grand Parkway, & Katy Mills w/ nearby shopping & dining options. Resident amenities include a 2-acre park w/ splash pad, playground, gazebo & rec field w/ a low annual HOA fee & low tax rate. Contact us today to schedule your private tour!
Location
State TX
County Waller
Area Brookshire
Rooms
Bedroom Description All Bedrooms Down,En-Suite Bath,Primary Bed - 1st Floor,Walk-In Closet
Other Rooms Living Area - 1st Floor, Utility Room in House
Master Bathroom Primary Bath: Separate Shower, Primary Bath: Soaking Tub, Secondary Bath(s): Tub/Shower Combo
Kitchen Breakfast Bar, Kitchen open to Family Room, Pantry
Interior
Interior Features Fire/Smoke Alarm, High Ceiling
Heating Central Gas
Cooling Central Electric
Flooring Carpet, Vinyl
Exterior
Exterior Feature Back Yard, Back Yard Fenced, Fully Fenced, Patio/Deck
Garage Attached Garage
Garage Spaces 2.0
Roof Type Composition
Private Pool No
Building
Lot Description Subdivision Lot
Story 1
Foundation Slab
Lot Size Range 0 Up To 1/4 Acre
Water Water District
Structure Type Brick
New Construction No
Schools
Elementary Schools Royal Elementary School
Middle Schools Royal Junior High School
High Schools Royal High School
School District 44 - Royal
Others
Senior Community No
Restrictions Deed Restrictions
Tax ID 491904-001-039-000
Energy Description Ceiling Fans,Digital Program Thermostat,Solar Screens
Acceptable Financing Cash Sale, Conventional, FHA, VA
Tax Rate 2.526
Disclosures Mud, Sellers Disclosure
Listing Terms Cash Sale, Conventional, FHA, VA
Financing Cash Sale,Conventional,FHA,VA
Special Listing Condition Mud, Sellers Disclosure
Read Less Info
Want to know what your home might be worth? Contact us for a FREE valuation!

Our team is ready to help you sell your home for the highest possible price ASAP

Bought with eXp Realty LLC

"My job is to find and attract mastery-based agents to the office, protect the culture, and make sure everyone is happy! "






