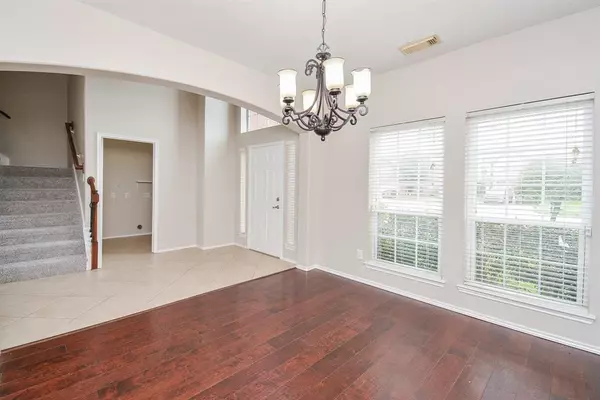$310,000
For more information regarding the value of a property, please contact us for a free consultation.
4 Beds
2.1 Baths
2,544 SqFt
SOLD DATE : 08/14/2024
Key Details
Property Type Single Family Home
Listing Status Sold
Purchase Type For Sale
Square Footage 2,544 sqft
Price per Sqft $121
Subdivision Winfield Lakes Sec 16
MLS Listing ID 64939234
Sold Date 08/14/24
Style Colonial,Contemporary/Modern
Bedrooms 4
Full Baths 2
Half Baths 1
HOA Fees $45/ann
HOA Y/N 1
Year Built 2008
Annual Tax Amount $8,289
Tax Year 2023
Lot Size 5,145 Sqft
Acres 0.1181
Property Description
Welcome home to 2415 Leadville! This home is a must see!! Entering you will be greeted with the Grand Foyer! The formal Dining area is to the left and flows into the kitchen. The Kitchen graced with high end finishes like 42 In. beautiful cabinets, high end granite,stainless steel appliances and travertine backsplash with embelishments. Beautifully warm colors! Kitchen has a breakfast area and a breakfast bar perfect for those grab and go mornings! Kitchen opens to the family area that has soaring ceilings, a wonderful fireplace and engineered hardwood floors! The Primary Suite has a generously portioned and welcoming bath area that will make you want to spend your evening soaking your day way!
Location
State TX
County Fort Bend
Area Missouri City Area
Rooms
Bedroom Description En-Suite Bath,Primary Bed - 1st Floor,Walk-In Closet
Other Rooms 1 Living Area, Breakfast Room, Formal Dining, Gameroom Up, Utility Room in House
Master Bathroom Primary Bath: Separate Shower, Primary Bath: Soaking Tub, Secondary Bath(s): Tub/Shower Combo
Kitchen Breakfast Bar, Kitchen open to Family Room
Interior
Heating Central Gas
Cooling Central Electric
Fireplaces Number 1
Fireplaces Type Gas Connections
Exterior
Garage Attached Garage
Garage Spaces 2.0
Garage Description Auto Garage Door Opener, Circle Driveway
Roof Type Composition
Street Surface Concrete,Curbs
Private Pool No
Building
Lot Description Cleared, Cul-De-Sac, Subdivision Lot
Story 2
Foundation Slab
Lot Size Range 0 Up To 1/4 Acre
Sewer Public Sewer
Water Public Water
Structure Type Brick,Cement Board
New Construction No
Schools
Elementary Schools Parks Elementary School (Fort Bend)
Middle Schools Lake Olympia Middle School
High Schools Hightower High School
School District 19 - Fort Bend
Others
HOA Fee Include Recreational Facilities
Senior Community No
Restrictions Deed Restrictions
Tax ID 8944-16-001-0090-907
Ownership Full Ownership
Energy Description Ceiling Fans,Digital Program Thermostat,HVAC>13 SEER,Insulation - Batt,Insulation - Blown Cellulose
Acceptable Financing Cash Sale, Conventional, FHA, VA
Tax Rate 2.6981
Disclosures Corporate Listing, Mud, Special Addendum
Listing Terms Cash Sale, Conventional, FHA, VA
Financing Cash Sale,Conventional,FHA,VA
Special Listing Condition Corporate Listing, Mud, Special Addendum
Read Less Info
Want to know what your home might be worth? Contact us for a FREE valuation!

Our team is ready to help you sell your home for the highest possible price ASAP

Bought with United Real Estate

"My job is to find and attract mastery-based agents to the office, protect the culture, and make sure everyone is happy! "






