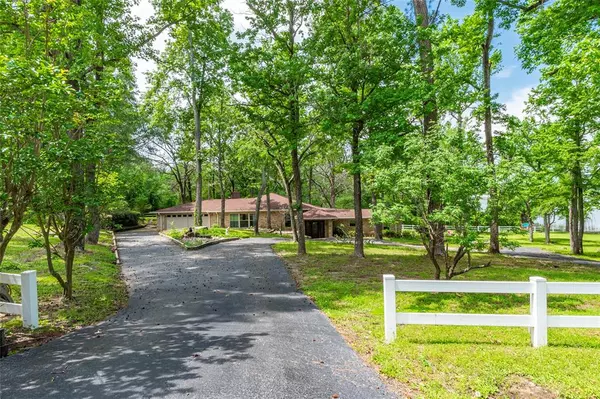$675,000
For more information regarding the value of a property, please contact us for a free consultation.
4 Beds
2 Baths
3,261 SqFt
SOLD DATE : 08/08/2024
Key Details
Property Type Single Family Home
Listing Status Sold
Purchase Type For Sale
Square Footage 3,261 sqft
Price per Sqft $198
Subdivision Lollipop Landing
MLS Listing ID 3227583
Sold Date 08/08/24
Style Ranch,Traditional
Bedrooms 4
Full Baths 2
Year Built 1977
Annual Tax Amount $7,316
Tax Year 2023
Lot Size 1.360 Acres
Acres 1.36
Property Description
Welcome to 22387 Cherry Ln, nestled on 1.36 acres of scenic Lake Palestine waterfront! Experience lakefront living with this stunning property featuring a pier and boathouse. As you approach, you're greeted by a charming white country fence, majestic trees, and a circle driveway, all complemented by a brick exterior. Outdoors, discover the convenience of two storage sheds, a 40x20 workshop/garage with electrical fittings, an inviting outdoor fire pit, extended driveway, and ample deck space perfect for entertaining or simply unwinding. Step inside to find captivating wood-look floors, a welcoming open-concept kitchen with a central island, four generously-sized bedrooms, and a light-filled living room boasting panoramic lake views. Additionally, the game room that could easily be transformed into a two-car garage if desired! Fish right from your backyard, and with plenty of space available, the potential for adding other amenities is boundless! See this dream vacation property today!
Location
State TX
County Henderson
Rooms
Bedroom Description En-Suite Bath,Primary Bed - 1st Floor,Multilevel Bedroom
Other Rooms 1 Living Area, Formal Dining, Gameroom Up, Kitchen/Dining Combo, Living Area - 1st Floor, Utility Room in House
Master Bathroom Primary Bath: Tub/Shower Combo, Secondary Bath(s): Tub/Shower Combo
Den/Bedroom Plus 4
Kitchen Island w/ Cooktop, Kitchen open to Family Room
Interior
Interior Features Fire/Smoke Alarm, Formal Entry/Foyer
Heating Central Electric
Cooling Central Electric, Other Cooling
Flooring Engineered Wood, Laminate, Tile
Exterior
Exterior Feature Back Green Space, Back Yard, Back Yard Fenced, Patio/Deck, Private Driveway, Side Yard, Sprinkler System, Storage Shed, Workshop
Parking Features Attached Garage, Detached Garage, Oversized Garage
Garage Spaces 2.0
Waterfront Description Boat House,Boat Lift,Lake View,Lakefront
Roof Type Composition
Street Surface Concrete,Gravel
Private Pool No
Building
Lot Description Subdivision Lot, Water View, Waterfront
Story 1
Foundation Slab
Lot Size Range 1 Up to 2 Acres
Sewer Septic Tank
Water Well
Structure Type Brick
New Construction No
Schools
Elementary Schools Frankston Elementary School
Middle Schools Frankston Middle School
High Schools Frankston High School
School District 67 - Frankston
Others
Senior Community No
Restrictions Unknown
Tax ID 33810001007087
Acceptable Financing Cash Sale, Conventional, FHA, VA
Tax Rate 1.4049
Disclosures Sellers Disclosure
Listing Terms Cash Sale, Conventional, FHA, VA
Financing Cash Sale,Conventional,FHA,VA
Special Listing Condition Sellers Disclosure
Read Less Info
Want to know what your home might be worth? Contact us for a FREE valuation!

Our team is ready to help you sell your home for the highest possible price ASAP

Bought with RE/MAX Four Corners
"My job is to find and attract mastery-based agents to the office, protect the culture, and make sure everyone is happy! "






