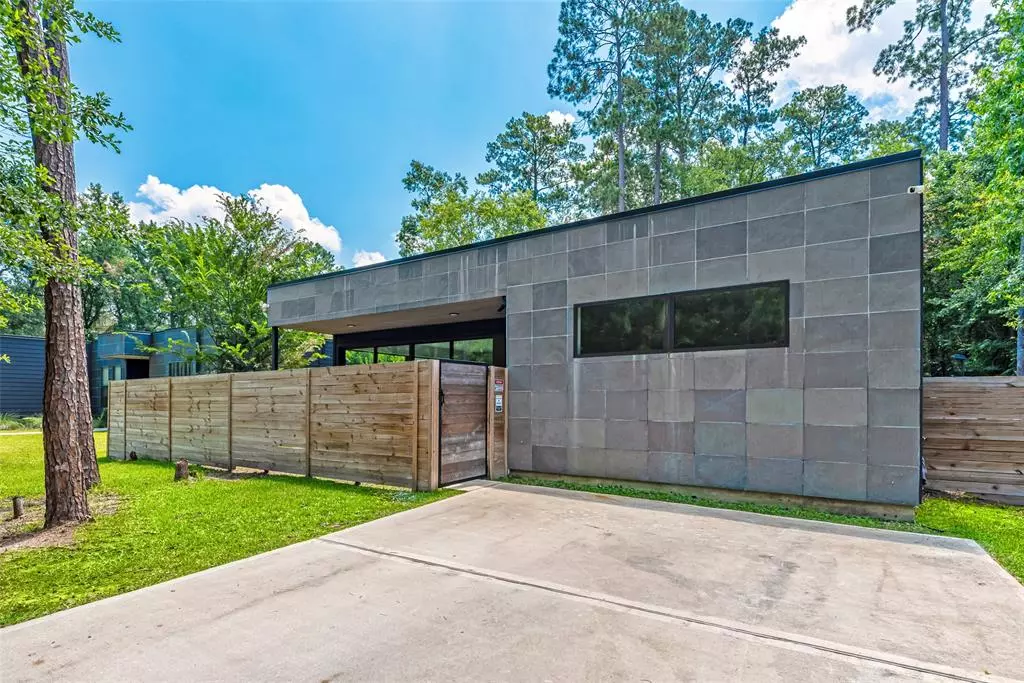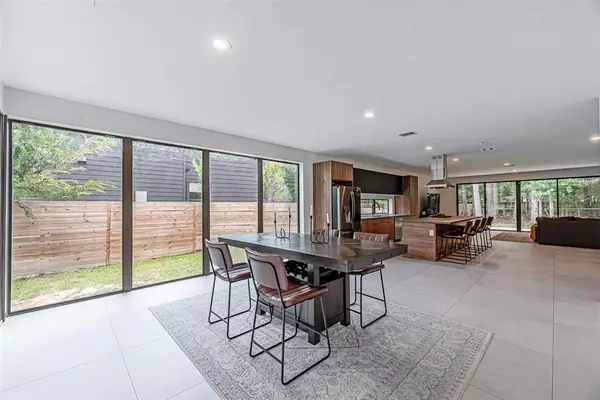$465,000
For more information regarding the value of a property, please contact us for a free consultation.
3 Beds
2.1 Baths
2,200 SqFt
SOLD DATE : 08/09/2024
Key Details
Property Type Single Family Home
Listing Status Sold
Purchase Type For Sale
Square Footage 2,200 sqft
Price per Sqft $211
Subdivision Lake Chateau Woods
MLS Listing ID 82836892
Sold Date 08/09/24
Style Contemporary/Modern
Bedrooms 3
Full Baths 2
Half Baths 1
Year Built 2021
Annual Tax Amount $7,288
Tax Year 2023
Lot Size 0.413 Acres
Acres 0.443
Property Description
This extraordinary home captivates with its clean lines and striking features. Upon entering, you're greeted by breathtaking views through wall-to-wall glass sliding doors, seamlessly blending indoor and outdoor living.
The stunning island kitchen boasts Grespania countertops, stainless steel appliances, a wine fridge, and sleek walnut and black matte soft-close cabinets. Every detail is crafted for beauty and functionality.
The master suite offers serene views and access to the back patio. The master bath features double sinks, a spacious shower, and a large walk-in closet.
Set on an 18,000 sq ft lot, this home has a huge backyard perfect for outdoor living.
Minutes from The Woodlands, enjoy premier entertainment, dining, and shopping. Zoned to CISD, this home combines luxury living with top-notch education. Don't miss out on this extraordinary new home - a perfect blend of modern design and comfort.
Location
State TX
County Montgomery
Area Spring Northeast
Rooms
Bedroom Description Walk-In Closet
Master Bathroom Primary Bath: Double Sinks, Primary Bath: Shower Only, Secondary Bath(s): Double Sinks, Secondary Bath(s): Shower Only
Kitchen Island w/o Cooktop, Kitchen open to Family Room, Soft Closing Cabinets
Interior
Interior Features Fire/Smoke Alarm
Heating Central Electric
Cooling Central Electric
Flooring Tile
Exterior
Exterior Feature Back Yard Fenced, Fully Fenced, Patio/Deck, Sprinkler System
Roof Type Composition
Street Surface Concrete
Private Pool No
Building
Lot Description Subdivision Lot
Story 1
Foundation Slab
Lot Size Range 1/4 Up to 1/2 Acre
Builder Name The Build Co
Sewer Public Sewer
Water Public Water
Structure Type Stone,Stucco,Wood
New Construction No
Schools
Elementary Schools Houser Elementary School
Middle Schools Irons Junior High School
High Schools Oak Ridge High School
School District 11 - Conroe
Others
Senior Community No
Restrictions Deed Restrictions
Tax ID 6560-07-39100
Energy Description Digital Program Thermostat,Tankless/On-Demand H2O Heater
Acceptable Financing Cash Sale, Conventional, FHA, VA
Tax Rate 1.8532
Disclosures Mud, Sellers Disclosure
Listing Terms Cash Sale, Conventional, FHA, VA
Financing Cash Sale,Conventional,FHA,VA
Special Listing Condition Mud, Sellers Disclosure
Read Less Info
Want to know what your home might be worth? Contact us for a FREE valuation!

Our team is ready to help you sell your home for the highest possible price ASAP

Bought with United Real Estate

"My job is to find and attract mastery-based agents to the office, protect the culture, and make sure everyone is happy! "






