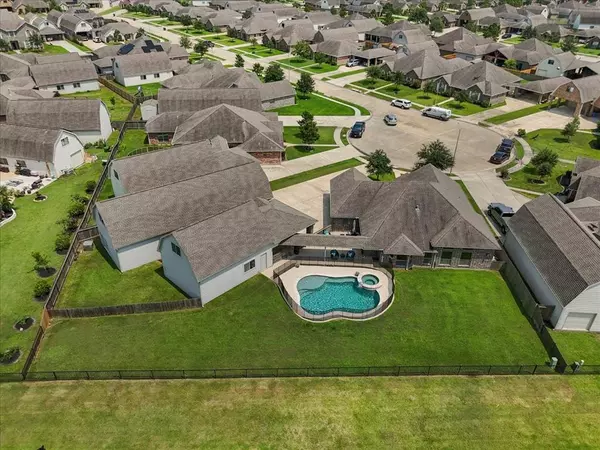$499,990
For more information regarding the value of a property, please contact us for a free consultation.
4 Beds
2.1 Baths
2,552 SqFt
SOLD DATE : 08/09/2024
Key Details
Property Type Single Family Home
Listing Status Sold
Purchase Type For Sale
Square Footage 2,552 sqft
Price per Sqft $205
Subdivision Lakeland Sd Sec 4 A0493 Ht&Br
MLS Listing ID 95054310
Sold Date 08/09/24
Style Traditional
Bedrooms 4
Full Baths 2
Half Baths 1
HOA Fees $47/ann
HOA Y/N 1
Year Built 2018
Annual Tax Amount $13,132
Tax Year 2023
Lot Size 0.383 Acres
Acres 0.3827
Property Description
IMMACULATE!! BREATHTAKING PROPERTY!! It doesn't get much better than this folks! SERENE and QUIET! Owners have made so many RECENT IMPROVEMENTS and BUILD UPGRADES! OVER $175,000!! Yes, that is correct! $175K!! Oversized waterfront 16,670 sq. ft. PREMIUM LOT on a Cul-De-Sac! RECENT POOL/SPA/DECKING in amazing condition. Kitchen boasts a massive 52"X52" island countertop, SS appliance package including a GE double oven, undermount SS sink, subway tile backsplash, under cabinet lighting, and HUGE walk-in pantry. 10 Foot ceilings throughout! Double garages (40'X23 & 30'X23') and double porte cocheres. LOW HOA and LOW tax rate. Too many features to list, 10 pages of Improvements, Upgrades, Specs, & Structurals uploaded to media section. Room measurements are approximate and should be independently verified along with school zoning. Hurry and call your Realtor ASAP before this gem is gone!!
Location
State TX
County Brazoria
Area Alvin North
Rooms
Bedroom Description All Bedrooms Down,Primary Bed - 1st Floor,Walk-In Closet
Other Rooms 1 Living Area, Breakfast Room, Formal Dining, Formal Living, Living Area - 1st Floor, Utility Room in House
Master Bathroom Half Bath, Primary Bath: Separate Shower, Primary Bath: Soaking Tub, Secondary Bath(s): Tub/Shower Combo
Kitchen Island w/o Cooktop, Kitchen open to Family Room, Under Cabinet Lighting
Interior
Interior Features Fire/Smoke Alarm
Heating Central Gas
Cooling Central Electric
Flooring Carpet, Tile
Fireplaces Number 1
Fireplaces Type Gaslog Fireplace
Exterior
Exterior Feature Back Yard, Back Yard Fenced, Porch, Spa/Hot Tub
Garage Detached Garage
Garage Spaces 6.0
Garage Description Auto Garage Door Opener
Pool Heated, In Ground
Waterfront Description Lake View
Roof Type Composition
Street Surface Concrete,Curbs,Gutters
Private Pool Yes
Building
Lot Description Cul-De-Sac, Subdivision Lot, Water View
Story 1
Foundation Slab
Lot Size Range 1/4 Up to 1/2 Acre
Builder Name Cervelle Homes
Water Water District
Structure Type Brick,Cement Board
New Construction No
Schools
Elementary Schools E C Mason Elementary School
Middle Schools Manvel Junior High School
High Schools Manvel High School
School District 3 - Alvin
Others
HOA Fee Include Grounds
Senior Community No
Restrictions Deed Restrictions
Tax ID 6033-4002-017
Ownership Full Ownership
Energy Description Ceiling Fans,Digital Program Thermostat,HVAC>13 SEER,Insulated/Low-E windows
Acceptable Financing Cash Sale, Conventional, FHA, VA
Tax Rate 3.1449
Disclosures Sellers Disclosure
Listing Terms Cash Sale, Conventional, FHA, VA
Financing Cash Sale,Conventional,FHA,VA
Special Listing Condition Sellers Disclosure
Read Less Info
Want to know what your home might be worth? Contact us for a FREE valuation!

Our team is ready to help you sell your home for the highest possible price ASAP

Bought with RE/MAX RESULTS

"My job is to find and attract mastery-based agents to the office, protect the culture, and make sure everyone is happy! "






