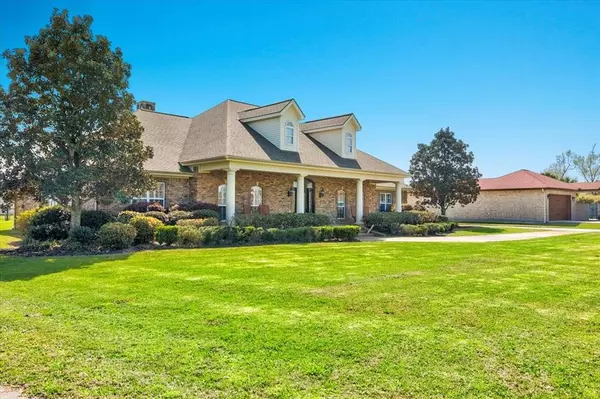$560,000
For more information regarding the value of a property, please contact us for a free consultation.
4 Beds
2.1 Baths
3,155 SqFt
SOLD DATE : 06/26/2024
Key Details
Property Type Single Family Home
Listing Status Sold
Purchase Type For Sale
Square Footage 3,155 sqft
Price per Sqft $177
Subdivision Bridgefield Estate Ph Vii 41-
MLS Listing ID 52310732
Sold Date 06/26/24
Style Traditional
Bedrooms 4
Full Baths 2
Half Baths 1
Year Built 2005
Annual Tax Amount $8,296
Tax Year 2023
Lot Size 1.002 Acres
Acres 1.002
Property Description
Luxury living in this custom designed home that sits on one acre in a peaceful & desired cul-de-sac. The charming front porch provides a welcoming entrance into the home with natural light, elegant crown molding, built-in white oak entertainment center that is perfect for movie nights. The crackling flames dance in the fireplace creating a cozy ambiance. Inspire your culinary creativity in this gourmet kitchen, travertine floors, gas cooktop, stainless steel appliances, double oven and granite countertops. 1 bedroom/office includes a timeless built-in desk, providing flexibility for remote work or as your cozy retreat with a 1/2 bath. Tucked away as a hidden gem within the primary en-suite, an intimate bonus room awaits that could be an office, nursery or gym. The back patio will be full of laughter and conversations as you entertain your guests. Many possibilities in the 40x50 insulated shop with a 1/2 bath, office, loft and RV storage with hookups. No Flooding. WELCOME HOME!
Location
State TX
County Orange
Rooms
Bedroom Description En-Suite Bath,Split Plan,Walk-In Closet
Other Rooms 1 Living Area, Breakfast Room, Formal Dining, Home Office/Study, Utility Room in House
Master Bathroom Half Bath, Primary Bath: Double Sinks, Primary Bath: Jetted Tub, Primary Bath: Separate Shower, Secondary Bath(s): Double Sinks, Secondary Bath(s): Tub/Shower Combo
Kitchen Breakfast Bar, Island w/o Cooktop, Pantry, Under Cabinet Lighting
Interior
Interior Features Dryer Included, Fire/Smoke Alarm, High Ceiling, Prewired for Alarm System, Refrigerator Included, Wired for Sound
Heating Central Electric
Cooling Central Electric
Flooring Travertine, Wood
Fireplaces Number 1
Fireplaces Type Gaslog Fireplace, Wood Burning Fireplace
Exterior
Exterior Feature Back Yard, Covered Patio/Deck, Patio/Deck, Porch, Private Driveway, Side Yard, Sprinkler System, Workshop
Garage Attached Garage, Oversized Garage
Garage Spaces 3.0
Garage Description RV Parking, Workshop
Roof Type Composition
Street Surface Concrete
Private Pool No
Building
Lot Description Cul-De-Sac
Faces Northwest
Story 1
Foundation Slab
Lot Size Range 1 Up to 2 Acres
Sewer Public Sewer
Water Public Water, Well
Structure Type Brick
New Construction No
Schools
Elementary Schools Bridge City Elementary School
Middle Schools Bridge City Middle School
High Schools Bridge City High School
School District 367 - Bridge City
Others
Senior Community No
Restrictions Deed Restrictions
Tax ID R30639
Energy Description Attic Vents,Ceiling Fans,Digital Program Thermostat
Acceptable Financing Cash Sale, Conventional, FHA
Tax Rate 1.7756
Disclosures Sellers Disclosure
Listing Terms Cash Sale, Conventional, FHA
Financing Cash Sale,Conventional,FHA
Special Listing Condition Sellers Disclosure
Read Less Info
Want to know what your home might be worth? Contact us for a FREE valuation!

Our team is ready to help you sell your home for the highest possible price ASAP

Bought with RE/MAX ONE

"My job is to find and attract mastery-based agents to the office, protect the culture, and make sure everyone is happy! "






