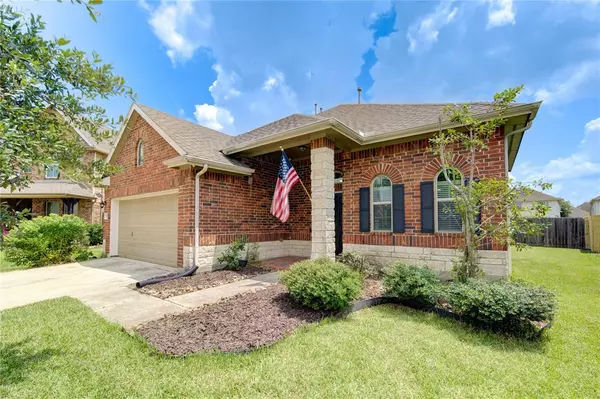$325,000
For more information regarding the value of a property, please contact us for a free consultation.
4 Beds
3.1 Baths
2,993 SqFt
SOLD DATE : 07/26/2024
Key Details
Property Type Single Family Home
Listing Status Sold
Purchase Type For Sale
Square Footage 2,993 sqft
Price per Sqft $108
Subdivision Sonoma Ranch Sec 07
MLS Listing ID 72456375
Sold Date 07/26/24
Style Traditional
Bedrooms 4
Full Baths 3
Half Baths 1
HOA Fees $50/ann
HOA Y/N 1
Year Built 2015
Annual Tax Amount $6,787
Tax Year 2023
Lot Size 7,246 Sqft
Acres 0.1663
Property Description
Nestled in the serene Sonoma Ranch Community, this exquisite 2-story home stands as a testament to sophisticated living with its elegant traditional style. It features luxurious living with up to 5 spacious bedrooms & 3.5 baths. Experience comfort & style with the primary bedroom located conveniently on the first floor, boasting an ensuite bath complete with double sinks, a separate shower, & a soaking tub. The interior sparkles with fresh paint throughout & new carpet, while the main level impresses with all tile flooring. The kitchen is open to the main living area featuring a breakfast bar, granite countertops, & modern appliances. A high ceiling foyer, a home office and game room are all part of the charm & appeal. Step outside to enjoy the private backyard, perfect for relaxation or entertaining guests. With proximity to local shopping, dining, & entertainment options, this home is a lifestyle choice. Start enjoying a life of luxury & comfort NOW!
Location
State TX
County Harris
Area North Channel
Rooms
Bedroom Description En-Suite Bath,Primary Bed - 1st Floor,Walk-In Closet
Other Rooms Breakfast Room, Den, Formal Dining, Formal Living, Gameroom Up, Home Office/Study, Kitchen/Dining Combo, Living Area - 1st Floor
Master Bathroom Half Bath, Primary Bath: Double Sinks, Primary Bath: Separate Shower, Primary Bath: Soaking Tub, Secondary Bath(s): Tub/Shower Combo, Vanity Area
Den/Bedroom Plus 5
Kitchen Breakfast Bar, Pantry
Interior
Interior Features Balcony, Fire/Smoke Alarm, Formal Entry/Foyer, High Ceiling, Refrigerator Included, Water Softener - Owned
Heating Central Gas
Cooling Central Electric
Flooring Carpet, Tile
Exterior
Exterior Feature Back Yard, Back Yard Fenced, Patio/Deck, Porch, Side Yard
Garage Attached Garage
Garage Spaces 2.0
Roof Type Composition
Street Surface Asphalt,Concrete,Curbs
Private Pool No
Building
Lot Description Corner, Cul-De-Sac, Subdivision Lot
Story 2
Foundation Slab
Lot Size Range 0 Up To 1/4 Acre
Sewer Public Sewer
Water Public Water, Water District
Structure Type Brick,Cement Board,Wood
New Construction No
Schools
Elementary Schools Brown Elementary School (Channelview)
Middle Schools Aguirre Junior High
High Schools Channelview High School
School District 8 - Channelview
Others
Senior Community No
Restrictions Deed Restrictions
Tax ID 130-289-001-0077
Ownership Full Ownership
Energy Description Attic Vents,Digital Program Thermostat,Insulated/Low-E windows,Insulation - Batt,Insulation - Blown Fiberglass
Acceptable Financing Assumable 1st Lien, Cash Sale, Conventional, FHA, Investor, VA
Tax Rate 2.0204
Disclosures Estate, Other Disclosures, Sellers Disclosure
Listing Terms Assumable 1st Lien, Cash Sale, Conventional, FHA, Investor, VA
Financing Assumable 1st Lien,Cash Sale,Conventional,FHA,Investor,VA
Special Listing Condition Estate, Other Disclosures, Sellers Disclosure
Read Less Info
Want to know what your home might be worth? Contact us for a FREE valuation!

Our team is ready to help you sell your home for the highest possible price ASAP

Bought with eXp Realty LLC

"My job is to find and attract mastery-based agents to the office, protect the culture, and make sure everyone is happy! "






