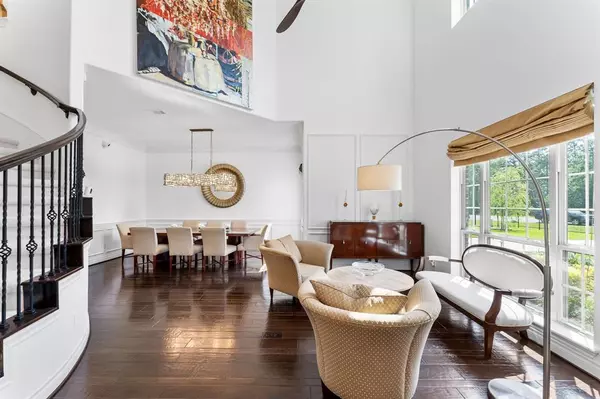$1,375,999
For more information regarding the value of a property, please contact us for a free consultation.
5 Beds
4.2 Baths
4,902 SqFt
SOLD DATE : 07/26/2024
Key Details
Property Type Single Family Home
Listing Status Sold
Purchase Type For Sale
Square Footage 4,902 sqft
Price per Sqft $280
Subdivision Benders Landing Estates
MLS Listing ID 45695649
Sold Date 07/26/24
Style Traditional
Bedrooms 5
Full Baths 4
Half Baths 2
HOA Fees $125/ann
HOA Y/N 1
Year Built 2012
Annual Tax Amount $14,108
Tax Year 2022
Lot Size 1.000 Acres
Acres 1.0
Property Description
Welcome to 6331 Star Light Court where luxury, beauty and entertainment is the theme throughout. This home has been meticulously cared for inside and out. Enter the two story foyer to a beautiful curved staircase, formal sitting area, & private home office behind glass double doors featuring a full bath. The two story living room features a custom glass blown chandelier that can be electronically lowered for maintenance. WOW! Your favorite chef will be impressed by the luxurious kitchen! Think 2 Cove dishwashers, Thermador appliance package includes double ovens, microwave, 6 burner stove, steam drawer oven, refrigerator/freezer & a custom oversized sink! Downstairs also features a half bath, formal dining & breakfast area. The Primary suite is tucked in the back & overlooks the backyard. Upstairs features 3 bedrooms, 2 full baths, another half bath, gameroom, & media room with a 120" Stewart Film screen. The covered back patio is perfect for all weather living & entertaining!
Location
State TX
County Montgomery
Area Spring Northeast
Rooms
Bedroom Description En-Suite Bath,Primary Bed - 1st Floor,Walk-In Closet
Other Rooms Breakfast Room, Family Room, Formal Dining, Formal Living, Gameroom Up, Home Office/Study, Living Area - 1st Floor, Media, Utility Room in House
Master Bathroom Primary Bath: Double Sinks, Primary Bath: Jetted Tub, Primary Bath: Separate Shower, Secondary Bath(s): Double Sinks, Secondary Bath(s): Tub/Shower Combo
Den/Bedroom Plus 5
Kitchen Instant Hot Water, Island w/ Cooktop, Kitchen open to Family Room, Pantry, Pots/Pans Drawers, Walk-in Pantry
Interior
Interior Features Alarm System - Owned, Crown Molding, Fire/Smoke Alarm, Formal Entry/Foyer, High Ceiling, Prewired for Alarm System, Wet Bar, Wired for Sound
Heating Central Gas
Cooling Central Electric
Flooring Carpet, Stone, Travertine, Wood
Fireplaces Number 1
Fireplaces Type Gas Connections
Exterior
Exterior Feature Back Yard, Back Yard Fenced, Covered Patio/Deck, Exterior Gas Connection, Fully Fenced, Mosquito Control System, Patio/Deck, Porch, Private Driveway, Screened Porch, Side Yard, Sprinkler System, Subdivision Tennis Court
Garage Detached Garage
Garage Spaces 3.0
Roof Type Composition
Private Pool No
Building
Lot Description Cul-De-Sac, Subdivision Lot
Story 2
Foundation Slab
Lot Size Range 1/2 Up to 1 Acre
Sewer Septic Tank
Water Public Water, Well
Structure Type Brick,Stone,Wood
New Construction No
Schools
Elementary Schools Hines Elementary
Middle Schools York Junior High School
High Schools Grand Oaks High School
School District 11 - Conroe
Others
HOA Fee Include Clubhouse,Grounds,Recreational Facilities
Senior Community No
Restrictions Deed Restrictions,Restricted
Tax ID 2572-06-16400
Ownership Full Ownership
Energy Description Ceiling Fans,Generator,Tankless/On-Demand H2O Heater
Acceptable Financing Cash Sale, Conventional, FHA, VA
Tax Rate 1.7351
Disclosures Exclusions, Sellers Disclosure
Listing Terms Cash Sale, Conventional, FHA, VA
Financing Cash Sale,Conventional,FHA,VA
Special Listing Condition Exclusions, Sellers Disclosure
Read Less Info
Want to know what your home might be worth? Contact us for a FREE valuation!

Our team is ready to help you sell your home for the highest possible price ASAP

Bought with RE/MAX The Woodlands & Spring

"My job is to find and attract mastery-based agents to the office, protect the culture, and make sure everyone is happy! "






