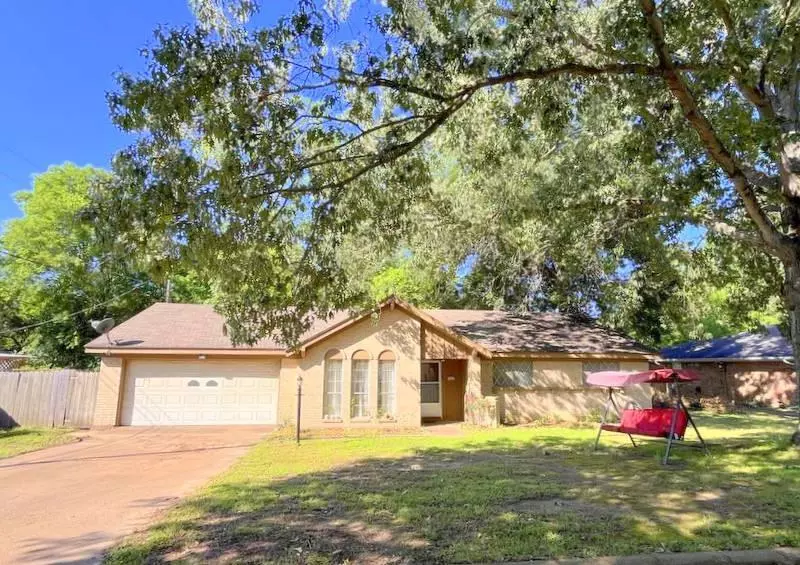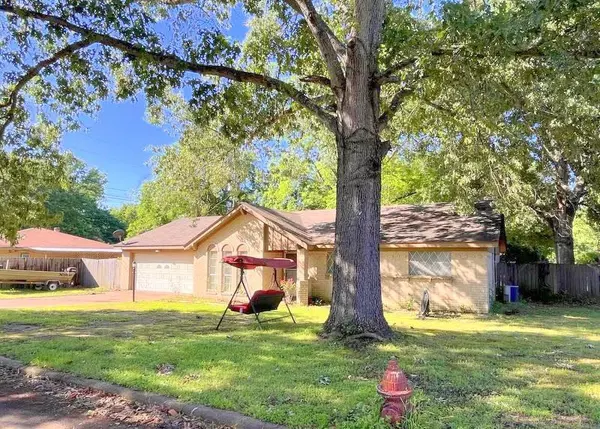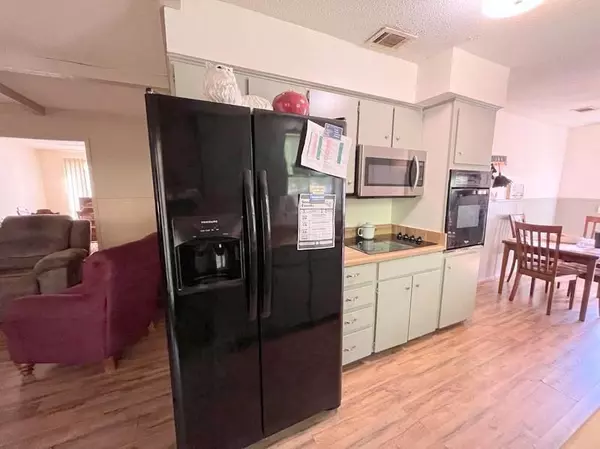$159,000
For more information regarding the value of a property, please contact us for a free consultation.
3 Beds
2 Baths
1,462 SqFt
SOLD DATE : 07/19/2024
Key Details
Property Type Single Family Home
Listing Status Sold
Purchase Type For Sale
Square Footage 1,462 sqft
Price per Sqft $105
Subdivision Rolling Acres Sec A
MLS Listing ID 3583065
Sold Date 07/19/24
Style Ranch
Bedrooms 3
Full Baths 2
Year Built 1967
Annual Tax Amount $2,150
Tax Year 2023
Lot Size 9,235 Sqft
Acres 0.212
Property Description
Call us to see this 3 bedroom 2 bath brick home located in a well established neighborhood located in the city of Crockett. As you enter the large formal dining room on the left that includes a walk through to the spacious family room that flows into the galley kitchen, and breakfast table area along with the garage door entry perfect for bringing in groceries. Down the hall you will find two spacious guest bedrooms that share the hall bath with a shower/tub combo. The primary bedroom and bathroom are located near the back of the home and offers a walk-in shower. From the family room are French doors that lead to the great sized privacy fenced in backyard and concrete patio perfect for hosting guests around the firepit. This home also offers an attached two-car garage with washer and dryer hookups. Do not miss out on this home call us to see it today!
Location
State TX
County Houston
Area Crockett Area
Interior
Heating Central Electric
Cooling Central Electric
Flooring Carpet, Laminate
Exterior
Exterior Feature Back Yard Fenced, Patio/Deck, Storage Shed
Garage Attached Garage
Garage Spaces 2.0
Roof Type Composition
Street Surface Asphalt
Private Pool No
Building
Lot Description Cleared
Story 1
Foundation Slab
Lot Size Range 1/4 Up to 1/2 Acre
Sewer Public Sewer
Water Public Water
Structure Type Brick,Wood
New Construction No
Schools
Elementary Schools Crockett Elementary School (Crockett)
Middle Schools Crockett Junior High School (Crockett)
High Schools Crockett High School (Crockett)
School District 57 - Crockett
Others
Senior Community No
Restrictions Restricted
Tax ID 0015362
Energy Description Ceiling Fans
Acceptable Financing Cash Sale, Conventional, FHA, USDA Loan, VA
Tax Rate 2.1085
Disclosures Sellers Disclosure
Listing Terms Cash Sale, Conventional, FHA, USDA Loan, VA
Financing Cash Sale,Conventional,FHA,USDA Loan,VA
Special Listing Condition Sellers Disclosure
Read Less Info
Want to know what your home might be worth? Contact us for a FREE valuation!

Our team is ready to help you sell your home for the highest possible price ASAP

Bought with Tyer Real Estate

"My job is to find and attract mastery-based agents to the office, protect the culture, and make sure everyone is happy! "






