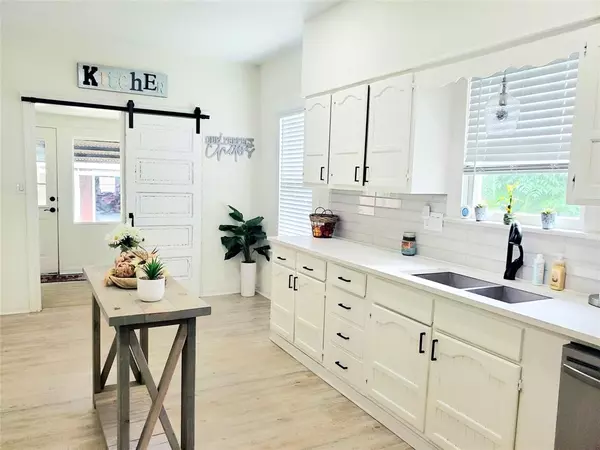$325,000
For more information regarding the value of a property, please contact us for a free consultation.
3 Beds
3 Baths
1,855 SqFt
SOLD DATE : 07/19/2024
Key Details
Property Type Single Family Home
Listing Status Sold
Purchase Type For Sale
Square Footage 1,855 sqft
Price per Sqft $169
Subdivision Sterling, Sec 2
MLS Listing ID 20698162
Sold Date 07/19/24
Style Ranch
Bedrooms 3
Full Baths 3
Year Built 1920
Annual Tax Amount $6,604
Tax Year 2023
Lot Size 0.402 Acres
Acres 0.4017
Property Description
Welcome to this delightful ranch-style residence featuring 3 bedrooms, 3 bathrooms, and an array of desirable amenities. Originally built in the 1920s, this home exudes timeless charm with a touch of history. Inside, you'll find spacious living areas with gleaming hardwood floors, including a cozy living room and an adjacent dining area connected to the gourmet kitchen. The master suite offers a luxurious escape with a view to the backyard, while two additional bedrooms provide comfort and privacy. Updated bathrooms and a convenient laundry room further enhance the home's appeal. Outside, enjoy the fully fenced yard and four car garage. Benefit from the reassurance of an updated electrical panel and appliances. Located in a prime area, this home provides easy access to amenities and schools. Don't miss the chance to make this your ideal home with a dash of nostalgic charm!
Location
State TX
County Liberty
Area Dayton
Rooms
Bedroom Description All Bedrooms Down
Other Rooms Formal Dining
Den/Bedroom Plus 3
Kitchen Pantry
Interior
Heating Central Electric
Cooling Central Electric
Exterior
Garage Detached Garage
Garage Spaces 4.0
Roof Type Composition
Private Pool No
Building
Lot Description Cleared
Story 1
Foundation Block & Beam
Lot Size Range 1/4 Up to 1/2 Acre
Sewer Public Sewer
Water Public Water
Structure Type Wood
New Construction No
Schools
Elementary Schools Richter Elementary School
Middle Schools Woodrow Wilson Junior High School
High Schools Dayton High School
School District 74 - Dayton
Others
Senior Community No
Restrictions Unknown
Tax ID 007521-000030-004
Acceptable Financing Cash Sale, Conventional, FHA, VA
Tax Rate 2.2025
Disclosures Sellers Disclosure
Listing Terms Cash Sale, Conventional, FHA, VA
Financing Cash Sale,Conventional,FHA,VA
Special Listing Condition Sellers Disclosure
Read Less Info
Want to know what your home might be worth? Contact us for a FREE valuation!

Our team is ready to help you sell your home for the highest possible price ASAP

Bought with Epique Realty LLC

"My job is to find and attract mastery-based agents to the office, protect the culture, and make sure everyone is happy! "






