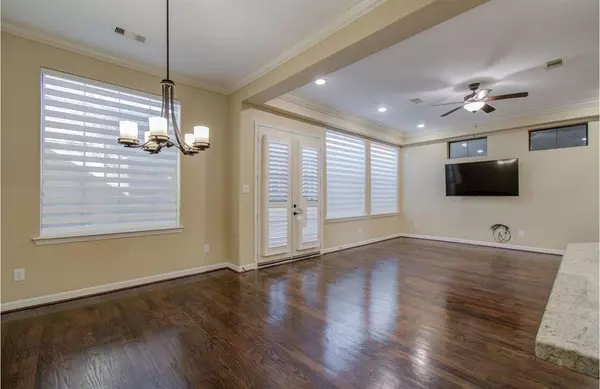$456,000
For more information regarding the value of a property, please contact us for a free consultation.
3 Beds
2.1 Baths
2,136 SqFt
SOLD DATE : 06/18/2024
Key Details
Property Type Single Family Home
Listing Status Sold
Purchase Type For Sale
Square Footage 2,136 sqft
Price per Sqft $201
Subdivision Woodbend Park Rep #1
MLS Listing ID 46670521
Sold Date 06/18/24
Style French
Bedrooms 3
Full Baths 2
Half Baths 1
HOA Fees $258/ann
HOA Y/N 1
Year Built 2013
Annual Tax Amount $9,985
Tax Year 2023
Lot Size 1,959 Sqft
Acres 0.045
Property Description
Interior is graced with 10-foot ceilings on the first floor and 9-foot ceilings on the second. The first features tile and hardwood flooring, while the open floor plan brings in natural light. The island kitchen has a breakfast bar, maple cabinets, BOSCH appliances, a glass tile backsplash, a wine fridge. Adjacent to it is a walk-in pantry. The master BR offers good views of Freed Park. It boasts a luxurious en suite bathroom with a separate soaking tub, a fully tiled frameless shower, dual sinks with a vanity area, and an expansive walk-in closet. Recent upgrades enhance the home's appeal, including new engineered wood flooring upstairs, elegant plantation shutters, and stylish layered dual shades. All TVs stay. Ideally located with easy access to I-10, 610, downtown, the Galleria - this home has the LOCATION.
>> ATTENTION << $5,000 Seller's Contribition at Closing
Location
State TX
County Harris
Area Spring Branch
Rooms
Bedroom Description All Bedrooms Up,Primary Bed - 2nd Floor
Other Rooms 1 Living Area, Breakfast Room
Master Bathroom Bidet, Half Bath, Primary Bath: Double Sinks, Primary Bath: Separate Shower, Primary Bath: Soaking Tub, Secondary Bath(s): Tub/Shower Combo, Vanity Area
Kitchen Breakfast Bar, Island w/o Cooktop, Kitchen open to Family Room, Walk-in Pantry
Interior
Interior Features Crown Molding, Dryer Included, High Ceiling, Refrigerator Included, Washer Included
Heating Central Gas
Cooling Central Electric
Flooring Engineered Wood, Tile, Wood
Exterior
Exterior Feature Fully Fenced
Garage Attached Garage
Garage Spaces 2.0
Roof Type Composition
Street Surface Concrete
Accessibility Automatic Gate
Private Pool No
Building
Lot Description Subdivision Lot
Faces East
Story 2
Foundation Slab
Lot Size Range 0 Up To 1/4 Acre
Sewer Public Sewer
Water Public Water
Structure Type Stone,Stucco
New Construction No
Schools
Elementary Schools Housman Elementary School
Middle Schools Landrum Middle School
High Schools Northbrook High School
School District 49 - Spring Branch
Others
HOA Fee Include Grounds,Limited Access Gates
Senior Community No
Restrictions Deed Restrictions
Tax ID 129-912-008-0007
Ownership Full Ownership
Energy Description Attic Vents,Ceiling Fans,Energy Star Appliances,High-Efficiency HVAC,Insulated/Low-E windows,Radiant Attic Barrier
Acceptable Financing Cash Sale, Conventional
Tax Rate 2.4379
Disclosures Sellers Disclosure
Listing Terms Cash Sale, Conventional
Financing Cash Sale,Conventional
Special Listing Condition Sellers Disclosure
Read Less Info
Want to know what your home might be worth? Contact us for a FREE valuation!

Our team is ready to help you sell your home for the highest possible price ASAP

Bought with PRD, Inc.

"My job is to find and attract mastery-based agents to the office, protect the culture, and make sure everyone is happy! "






