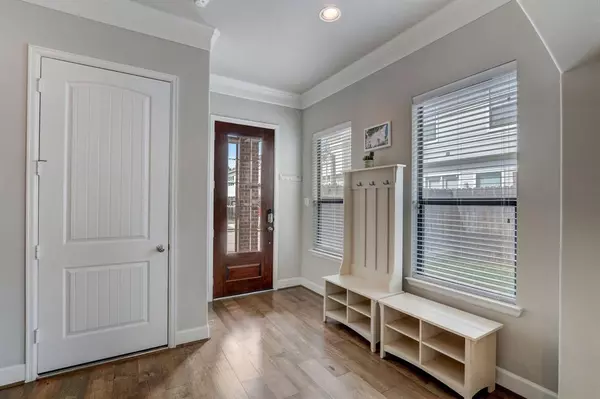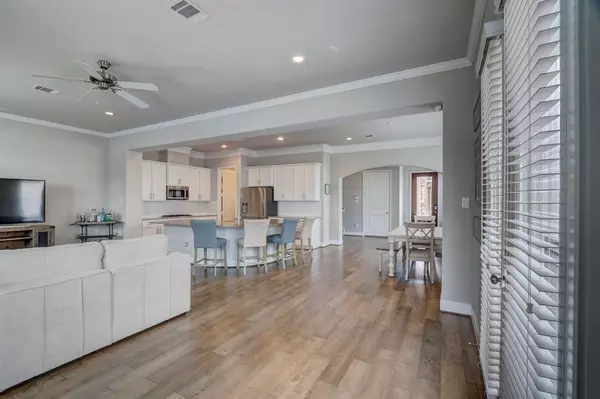$549,900
For more information regarding the value of a property, please contact us for a free consultation.
3 Beds
2.1 Baths
2,590 SqFt
SOLD DATE : 07/15/2024
Key Details
Property Type Single Family Home
Listing Status Sold
Purchase Type For Sale
Square Footage 2,590 sqft
Price per Sqft $206
Subdivision Melody Oaks Pt Rep 9 Amd
MLS Listing ID 78422962
Sold Date 07/15/24
Style Traditional
Bedrooms 3
Full Baths 2
Half Baths 1
HOA Fees $50/ann
HOA Y/N 1
Year Built 2017
Annual Tax Amount $11,587
Tax Year 2023
Lot Size 3,426 Sqft
Acres 0.0787
Property Description
Discover your dream home in the exclusive Melody Oaks gated community! This charming 2-story single-family residence boasts a traditional ambiance with modern amenities. The inviting first floor features a gourmet kitchen with a sprawling island with breakfast bar and a walk-in pantry. Upstairs, retreat to the spacious primary suite or entertain in the versatile game room. Enjoy Bosch appliances, custom cabinets, and granite countertops throughout. With a private driveway and side yard, convenience meets luxury. This bright and airy, 3-bed, 2.5-bath home includes an attached 2-car garage. Revel in the contemporary design with hardwood floors, crown molding, a neutral color palette, and stylish fixtures under tall ceilings. Situated in vibrant Spring Branch, enjoy proximity to Uptown Galleria, Memorial Park, and Memorial City Center. Commuting is a breeze with easy access to major highways I-10/610/290 and Beltway 8. Welcome home!
Location
State TX
County Harris
Area Spring Branch
Rooms
Bedroom Description All Bedrooms Up,En-Suite Bath,Primary Bed - 2nd Floor,Walk-In Closet
Other Rooms Formal Dining, Formal Living, Gameroom Up, Living Area - 1st Floor, Utility Room in House
Master Bathroom Half Bath, Primary Bath: Double Sinks, Primary Bath: Jetted Tub, Primary Bath: Separate Shower, Secondary Bath(s): Tub/Shower Combo
Den/Bedroom Plus 3
Kitchen Breakfast Bar, Island w/o Cooktop, Kitchen open to Family Room, Pantry, Walk-in Pantry
Interior
Interior Features Crown Molding, Fire/Smoke Alarm, High Ceiling, Prewired for Alarm System
Heating Central Gas
Cooling Central Electric
Flooring Carpet, Tile, Wood
Exterior
Exterior Feature Back Yard, Back Yard Fenced, Private Driveway, Side Yard
Garage Attached Garage
Garage Spaces 2.0
Garage Description Additional Parking, Auto Garage Door Opener
Roof Type Composition
Street Surface Asphalt
Accessibility Automatic Gate
Private Pool No
Building
Lot Description Subdivision Lot
Faces North
Story 2
Foundation Slab
Lot Size Range 0 Up To 1/4 Acre
Builder Name Sandcastle Homes
Sewer Public Sewer
Water Public Water
Structure Type Brick,Cement Board
New Construction No
Schools
Elementary Schools Treasure Forest Elementary School
Middle Schools Landrum Middle School
High Schools Northbrook High School
School District 49 - Spring Branch
Others
Senior Community No
Restrictions Deed Restrictions,Unknown
Tax ID 076-097-016-0004
Ownership Full Ownership
Energy Description Attic Vents,Ceiling Fans,Digital Program Thermostat,HVAC>13 SEER,Insulated/Low-E windows,Insulation - Batt,Insulation - Blown Fiberglass,Insulation - Spray-Foam,Radiant Attic Barrier
Acceptable Financing Cash Sale, Conventional, FHA, VA
Tax Rate 2.2332
Disclosures Sellers Disclosure
Green/Energy Cert Green Built Gulf Coast
Listing Terms Cash Sale, Conventional, FHA, VA
Financing Cash Sale,Conventional,FHA,VA
Special Listing Condition Sellers Disclosure
Read Less Info
Want to know what your home might be worth? Contact us for a FREE valuation!

Our team is ready to help you sell your home for the highest possible price ASAP

Bought with Greenwood King Properties

"My job is to find and attract mastery-based agents to the office, protect the culture, and make sure everyone is happy! "






